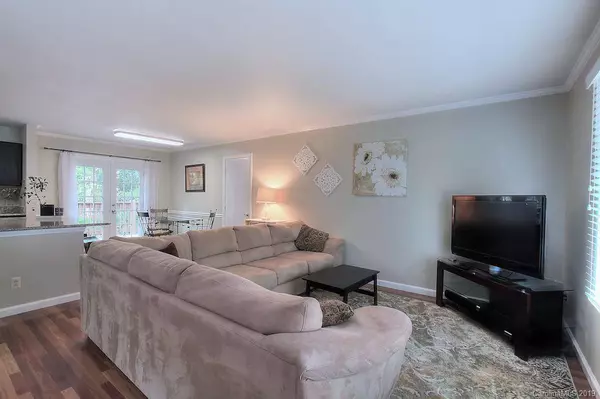$267,500
$276,900
3.4%For more information regarding the value of a property, please contact us for a free consultation.
3 Beds
4 Baths
1,575 SqFt
SOLD DATE : 12/17/2019
Key Details
Sold Price $267,500
Property Type Single Family Home
Sub Type Single Family Residence
Listing Status Sold
Purchase Type For Sale
Square Footage 1,575 sqft
Price per Sqft $169
Subdivision Waverly Hall
MLS Listing ID 3550930
Sold Date 12/17/19
Style Other
Bedrooms 3
Full Baths 3
Half Baths 1
Year Built 1984
Lot Size 0.343 Acres
Acres 0.343
Lot Dimensions 100x145x100
Property Description
This adorable home is located in the desirable Cotswold area and it is in mint condition! This is the perfect home for trees and nature lovers as you can sit on one of the two creekside decks and observe nature in the wooded backyard. This home has the open concept living with dining & kitchen on the main level, notice beautiful wood floors, granite counters with center island, stainless steel appliances the main level has double door access to a beautiful deck. The master bedroom with on-suite, plus two bedrooms with bath upstairs. Downstairs could be used as an in-law suite, office or multi-family living area that comes with a separate entrance, full kitchen, and updated bath. The laundry room is in the downstairs suite plus there is a W/D in the garage. Three and a half baths! The home was completely renovated by a previous owner. Double set of kitchen appliances and 2 washer dryers included! A must-see. All furniture can be sold with home if desired.
Location
State NC
County Mecklenburg
Interior
Interior Features Cable Available, Kitchen Island, Open Floorplan
Heating Heat Pump
Flooring Carpet, Wood
Appliance Cable Prewire, Ceiling Fan(s), Electric Cooktop, Dishwasher, Disposal, Electric Dryer Hookup, Exhaust Fan, Oven, Wall Oven
Exterior
Exterior Feature Fire Pit, Underground Power Lines
Roof Type Shingle
Building
Lot Description Private, Sloped, Creek/Stream, Wooded
Building Description Brick Partial,Vinyl Siding, Split Level
Foundation Crawl Space
Sewer Public Sewer
Water Public
Architectural Style Other
Structure Type Brick Partial,Vinyl Siding
New Construction false
Schools
Elementary Schools Rama Road
Middle Schools Mcclintock
High Schools East Mecklenburg
Others
Acceptable Financing Cash, Conventional, FHA
Listing Terms Cash, Conventional, FHA
Special Listing Condition None
Read Less Info
Want to know what your home might be worth? Contact us for a FREE valuation!

Our team is ready to help you sell your home for the highest possible price ASAP
© 2024 Listings courtesy of Canopy MLS as distributed by MLS GRID. All Rights Reserved.
Bought with J. Robert Hyman • Allen Tate Rock Hill

"My job is to find and attract mastery-based agents to the office, protect the culture, and make sure everyone is happy! "






