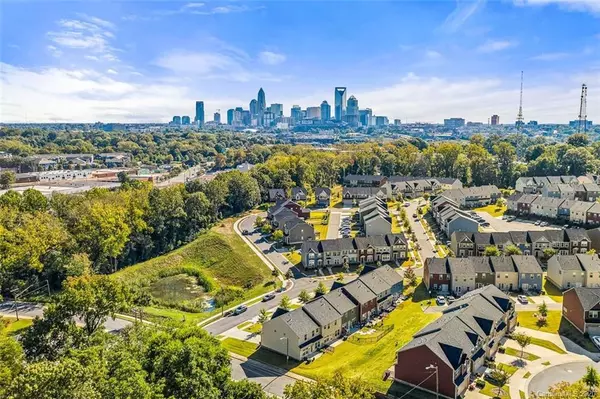$380,000
$375,000
1.3%For more information regarding the value of a property, please contact us for a free consultation.
3 Beds
3 Baths
1,795 SqFt
SOLD DATE : 12/30/2020
Key Details
Sold Price $380,000
Property Type Townhouse
Sub Type Townhouse
Listing Status Sold
Purchase Type For Sale
Square Footage 1,795 sqft
Price per Sqft $211
Subdivision Bryant Park
MLS Listing ID 3671606
Sold Date 12/30/20
Bedrooms 3
Full Baths 2
Half Baths 1
HOA Fees $150/mo
HOA Y/N 1
Year Built 2016
Lot Size 3,484 Sqft
Acres 0.08
Property Description
Welcome to your next home in HIGHLY sought after Bryant Park! This home is situated on a premium end unit lot with a 5 ft extension upgrade off of the living room! The main level features an open floorplan with wide-plank hardwoods; a spacious kitchen with stainless appliances, granite countertops, tile backsplash, a large pantry and a center island. Upstairs, you’ll find a large master suite with tons of natural light, dual sinks with granite countertops, an oversized tile shower, and a large walk-in closet. The other 2 bedrooms are spacious and bright with ample sized closets. Pull-down attic was upgraded to be walkable the full length of the house, which provides extra storage! Less than 2 miles from Bank of America Stadium and all that Uptown Charlotte has to offer, FreeMoreWest area is close to Breweries, Restaurants, Parks, and Interstates. Lynx rail proposed through this area. Homes in this neighborhood go fast! Must see!
Location
State NC
County Mecklenburg
Building/Complex Name Bryant Park
Interior
Interior Features Attic Fan, Attic Other, Garden Tub, Kitchen Island, Open Floorplan, Pantry, Tray Ceiling, Walk-In Closet(s)
Heating Central, Gas Hot Air Furnace
Flooring Carpet, Tile, Wood
Fireplace false
Appliance Cable Prewire, Ceiling Fan(s), CO Detector, Gas Cooktop, Dishwasher, Disposal, Dryer, Exhaust Fan, Gas Oven, Microwave, Refrigerator, Washer
Exterior
Community Features Cabana, Sidewalks, Street Lights, Walking Trails, Other
Waterfront Description None
Roof Type Shingle
Building
Lot Description Corner Lot, End Unit
Building Description Brick Partial,Fiber Cement, 2 Story
Foundation Slab
Sewer Public Sewer
Water Public
Structure Type Brick Partial,Fiber Cement
New Construction false
Schools
Elementary Schools Unspecified
Middle Schools Unspecified
High Schools Unspecified
Others
HOA Name Kuester Management Group
Acceptable Financing Cash, Conventional, FHA
Listing Terms Cash, Conventional, FHA
Special Listing Condition None
Read Less Info
Want to know what your home might be worth? Contact us for a FREE valuation!

Our team is ready to help you sell your home for the highest possible price ASAP
© 2024 Listings courtesy of Canopy MLS as distributed by MLS GRID. All Rights Reserved.
Bought with Natalie Staff • Realty ONE Group Select

"My job is to find and attract mastery-based agents to the office, protect the culture, and make sure everyone is happy! "






