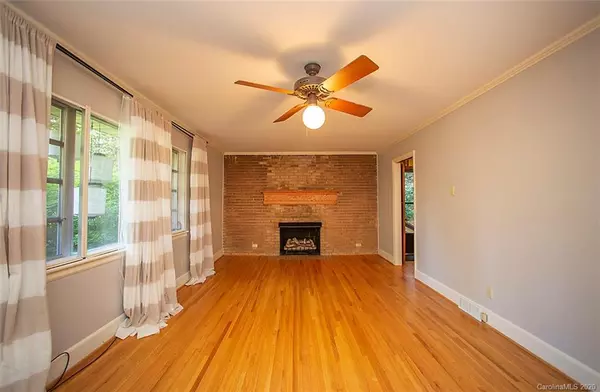$330,000
$354,900
7.0%For more information regarding the value of a property, please contact us for a free consultation.
3 Beds
3 Baths
1,981 SqFt
SOLD DATE : 11/12/2020
Key Details
Sold Price $330,000
Property Type Single Family Home
Sub Type Single Family Residence
Listing Status Sold
Purchase Type For Sale
Square Footage 1,981 sqft
Price per Sqft $166
Subdivision Sheffield Park
MLS Listing ID 3668273
Sold Date 11/12/20
Style Ranch
Bedrooms 3
Full Baths 2
Half Baths 1
Year Built 1958
Lot Size 0.360 Acres
Acres 0.36
Lot Dimensions 71x223x73x221
Property Description
Come check out this great brick home w/ a BASEMENT, just minutes from UPTOWN. Home sits on a quiet dead-end street, with mature landscaping and a rare circular driveway. Real wood floors throughout the upstairs. Large finished basement w/ opportunity to finish out even more space for workshop, home gym, office or more storage. Whatever you can imagine. Screened back deck overlooking large fenced yard. If you need more room to roam, check out Sheffield Neighborhood Park just around the corner on Tarrington Ave. Come take advantage of this great opportunity to put your own touches on a fantastic home with so much to offer.
Location
State NC
County Mecklenburg
Interior
Interior Features Attic Other, Basement Shop
Heating Central, Gas Hot Air Furnace
Flooring Carpet, Tile, Wood
Fireplaces Type Gas Log, Living Room
Fireplace true
Appliance Ceiling Fan(s), CO Detector, Electric Cooktop, Dishwasher, Electric Dryer Hookup, Exhaust Fan, Plumbed For Ice Maker, Oven, Refrigerator, Self Cleaning Oven
Exterior
Exterior Feature Fence, Fire Pit
Community Features Recreation Area
Roof Type Shingle
Building
Lot Description Paved, Creek/Stream, Wooded, Wooded
Building Description Brick, 1 Story Basement
Foundation Basement, Basement Outside Entrance, Basement Partially Finished
Sewer Public Sewer
Water Public
Architectural Style Ranch
Structure Type Brick
New Construction false
Schools
Elementary Schools Oakhurst
Middle Schools Eastway
High Schools Garinger
Others
Acceptable Financing Cash, Conventional
Listing Terms Cash, Conventional
Special Listing Condition None
Read Less Info
Want to know what your home might be worth? Contact us for a FREE valuation!

Our team is ready to help you sell your home for the highest possible price ASAP
© 2024 Listings courtesy of Canopy MLS as distributed by MLS GRID. All Rights Reserved.
Bought with Antinoice Surry • Coldwell Banker Realty

"My job is to find and attract mastery-based agents to the office, protect the culture, and make sure everyone is happy! "






