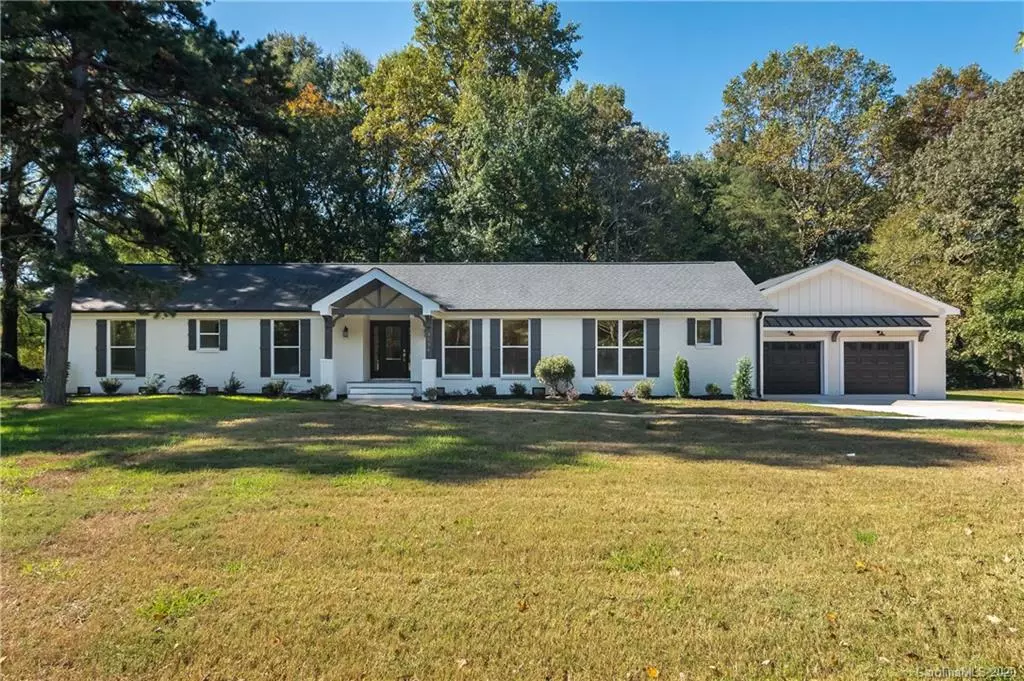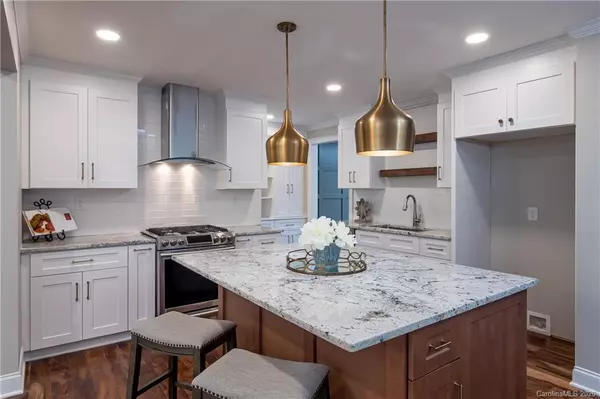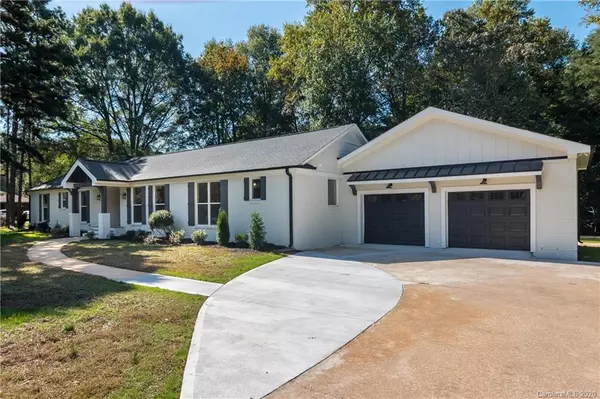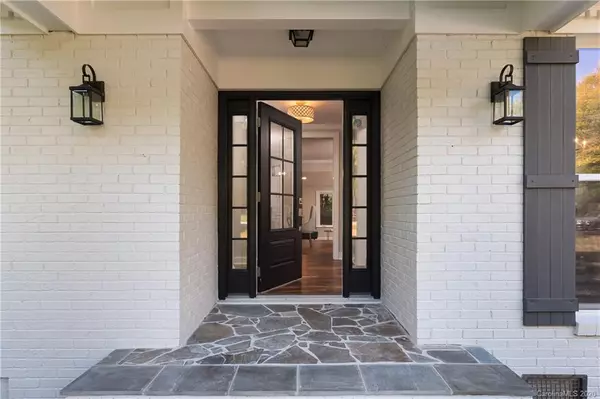$625,000
$600,000
4.2%For more information regarding the value of a property, please contact us for a free consultation.
4 Beds
4 Baths
2,874 SqFt
SOLD DATE : 11/19/2020
Key Details
Sold Price $625,000
Property Type Single Family Home
Sub Type Single Family Residence
Listing Status Sold
Purchase Type For Sale
Square Footage 2,874 sqft
Price per Sqft $217
Subdivision Providence Plantation
MLS Listing ID 3665415
Sold Date 11/19/20
Style Ranch
Bedrooms 4
Full Baths 3
Half Baths 1
HOA Fees $6/ann
HOA Y/N 1
Year Built 1975
Lot Size 1.170 Acres
Acres 1.17
Lot Dimensions 219x235x219x231
Property Description
Wow! This pinterest worthy home on a huge acre plus lot, located in sought after Providence Planation, is one you won’t want to miss! Upon entering, you will discover the beautiful hardwood floors leading you through this charming, spacious floor plan. The stunning and grand dining room welcomes you and leads you into a completely renovated kitchen, where it will be easy to entertain. Brand new cabinets, granite counters, new stainless steel appliances, and more. Off the kitchen is a wonderful flex room perfect for your home office. Step into your vaulted living area where you can cuddle up to your brick fireplace, or head into the newly renovated Sunroom to enjoy your expansive wooded views. This all one level, split floor plan, provides you with an all new master suite on one side, with a custom master bath. 3 more bedrooms and 2 full baths are completely updated. Fresh modern paint inside and desirable white brick exterior. BRAND NEW 2 car garage! You don’t want to miss this one!
Location
State NC
County Mecklenburg
Interior
Interior Features Attic Stairs Pulldown, Built Ins, Drop Zone, Kitchen Island, Open Floorplan, Vaulted Ceiling, Walk-In Closet(s), Walk-In Pantry
Heating Central, Heat Pump
Flooring Carpet, Tile, Wood
Fireplaces Type Gas Log, Great Room
Fireplace true
Appliance Dishwasher, Gas Range
Exterior
Community Features Outdoor Pool, Street Lights, Tennis Court(s)
Roof Type Shingle
Building
Lot Description Level, Private, Wooded
Building Description Brick,Wood Siding, 1 Story
Foundation Crawl Space, Slab
Sewer Public Sewer
Water Public
Architectural Style Ranch
Structure Type Brick,Wood Siding
New Construction false
Schools
Elementary Schools Providence Spring
Middle Schools Crestdale
High Schools Providence
Others
HOA Name Providence Plantation
Acceptable Financing Cash, Conventional
Listing Terms Cash, Conventional
Special Listing Condition None
Read Less Info
Want to know what your home might be worth? Contact us for a FREE valuation!

Our team is ready to help you sell your home for the highest possible price ASAP
© 2024 Listings courtesy of Canopy MLS as distributed by MLS GRID. All Rights Reserved.
Bought with Logan Abrams • RE/MAX Executive

"My job is to find and attract mastery-based agents to the office, protect the culture, and make sure everyone is happy! "






