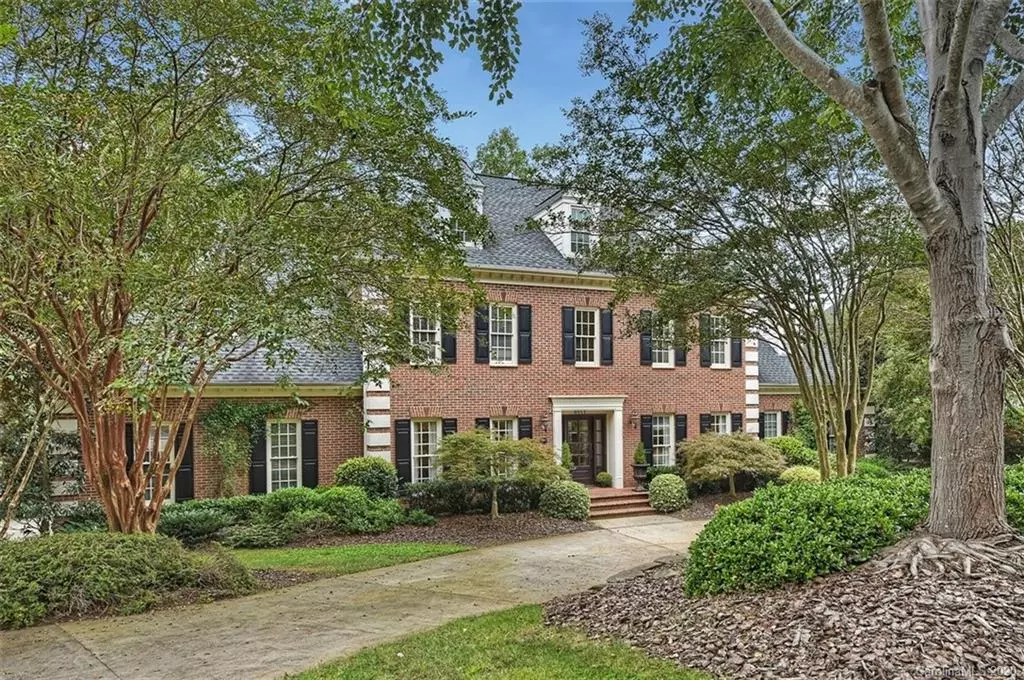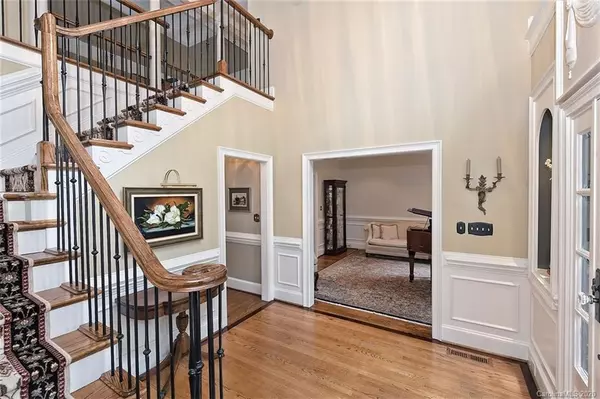$795,000
$795,000
For more information regarding the value of a property, please contact us for a free consultation.
5 Beds
5 Baths
4,673 SqFt
SOLD DATE : 12/14/2020
Key Details
Sold Price $795,000
Property Type Single Family Home
Sub Type Single Family Residence
Listing Status Sold
Purchase Type For Sale
Square Footage 4,673 sqft
Price per Sqft $170
Subdivision Providence Plantation
MLS Listing ID 3667350
Sold Date 12/14/20
Style Traditional
Bedrooms 5
Full Baths 3
Half Baths 2
Year Built 1993
Lot Size 1.110 Acres
Acres 1.11
Property Description
Exceptional, stately, full-brick home on fabulous 1+ acre lot! Beautiful hardwoods, substantial millwork, light/neutral colors, and PLENTY OF ROOM to suit everyone’s needs! Gorgeous & spacious formals plus large 2-story great room w/built ins & gas fireplace. 1st floor owner suite: spacious bedroom w/gas fireplace & tray ceiling; large WIC; luxurious bath w/tiled shower, whirlpool tub & dual vanities. Lovely eat-in kitchen w/white cabinetry, granite countertops, SS appliances, sunny breakfast area, island, computer niche. Kitchen opens to great room, dining room & wonderful screened porch – great for entertaining! Upstairs: 4 spacious bedrooms (one w/en suite bath) plus large media room w/surround sound. Awesome basement rec room w/fireplace, built-ins w/beverage frig, & half bath. Outdoor living spaces: screened porch, deck & lower level patio. This immaculate home has it all, including sought-after location near shopping, dining & highly rated schools!
Location
State NC
County Mecklenburg
Interior
Interior Features Attic Stairs Pulldown, Built Ins, Cable Available, Kitchen Island, Skylight(s), Tray Ceiling, Vaulted Ceiling, Walk-In Closet(s), Whirlpool, Window Treatments
Heating Central, Gas Hot Air Furnace
Flooring Carpet, Tile, Wood
Fireplaces Type Gas Log, Great Room, Master Bedroom, Other
Fireplace true
Appliance Bar Fridge, Cable Prewire, Ceiling Fan(s), Dishwasher, Disposal, Down Draft, Electric Dryer Hookup, Exhaust Fan, Plumbed For Ice Maker, Microwave, Wall Oven
Exterior
Exterior Feature In-Ground Irrigation
Community Features Clubhouse, Outdoor Pool, Playground, Tennis Court(s)
Roof Type Shingle
Building
Building Description Brick, 2 Story/Basement
Foundation Crawl Space
Sewer Public Sewer
Water Public
Architectural Style Traditional
Structure Type Brick
New Construction false
Schools
Elementary Schools Providence Spring
Middle Schools Crestdale
High Schools Providence
Others
Special Listing Condition None
Read Less Info
Want to know what your home might be worth? Contact us for a FREE valuation!

Our team is ready to help you sell your home for the highest possible price ASAP
© 2024 Listings courtesy of Canopy MLS as distributed by MLS GRID. All Rights Reserved.
Bought with Krista Webster • EXP REALTY LLC

"My job is to find and attract mastery-based agents to the office, protect the culture, and make sure everyone is happy! "






