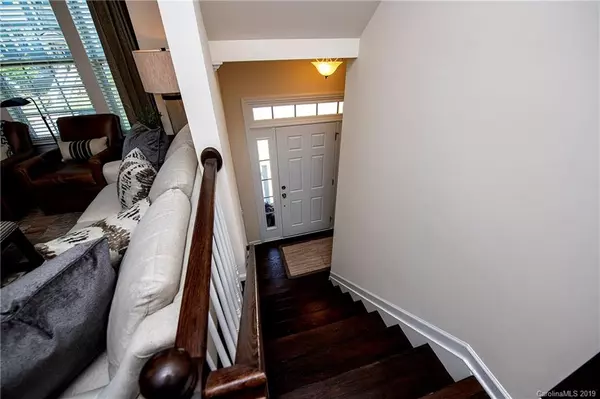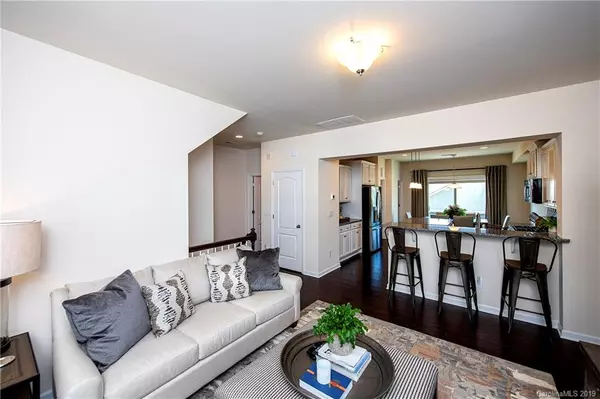$267,500
$269,900
0.9%For more information regarding the value of a property, please contact us for a free consultation.
3 Beds
3 Baths
1,857 SqFt
SOLD DATE : 04/27/2020
Key Details
Sold Price $267,500
Property Type Townhouse
Sub Type Townhouse
Listing Status Sold
Purchase Type For Sale
Square Footage 1,857 sqft
Price per Sqft $144
Subdivision Cameron Creek
MLS Listing ID 3552132
Sold Date 04/27/20
Style Traditional
Bedrooms 3
Full Baths 2
Half Baths 1
HOA Fees $135/mo
HOA Y/N 1
Abv Grd Liv Area 1,857
Year Built 2017
Lot Size 1,742 Sqft
Acres 0.04
Lot Dimensions 21 x 78
Property Description
Back on the market due to buyers financing! Don't miss out again on this Stunning Well Maintained Townhome in the Wonderful Tega Cay Neighborhood of Cameron Creek! This Like New, Built in 2017, Townhome is well appointed with a 2 Car Garage, Lower Level Den/Rec Room, Open Living plan on the Upper level, with Great Room, Breakfast Bar, Dining Area, Laundry, Kitchen featuring Walk In Pantry, White Cabinets, Subway Tile Backsplash, Granite Counters, Stainless Appliances and roll outs in all cabinets. You will love sipping your Morning Coffee on the outdoor balcony just off the Kitchen. On the third level you will find the Master Suite with walk in Closet and Master Bath with oversized shower, as well as 2 more bedrooms and a hall bath. 2” Blinds throughout home. Wonderful Neighborhood Pool & Playground, Close to Shopping, Restaurants and Lake Wylie. Don’t miss the opportunity to tour this amazing Townhouse!
Location
State SC
County York
Building/Complex Name Cameron Creek
Zoning RES
Interior
Interior Features Attic Stairs Pulldown, Breakfast Bar, Cable Prewire, Kitchen Island, Tray Ceiling(s), Walk-In Pantry
Heating Central, Forced Air, Natural Gas
Cooling Attic Fan, Ceiling Fan(s)
Flooring Carpet, Hardwood, Tile
Appliance Dishwasher, Disposal, Dryer, Gas Oven, Gas Range, Gas Water Heater, Microwave, Refrigerator, Self Cleaning Oven, Washer
Exterior
Exterior Feature Lawn Maintenance
Garage Spaces 2.0
Community Features Clubhouse, Outdoor Pool, Sidewalks, Street Lights
Roof Type Shingle
Garage true
Building
Lot Description Level
Foundation Slab
Builder Name M/I Homes
Sewer Public Sewer
Water City
Architectural Style Traditional
Level or Stories Three
Structure Type Brick Partial,Fiber Cement
New Construction false
Schools
Elementary Schools Gold Hill
Middle Schools Gold Hill
High Schools Fort Mill
Others
HOA Name Kuester
Acceptable Financing Cash, Conventional, FHA, VA Loan
Listing Terms Cash, Conventional, FHA, VA Loan
Special Listing Condition None
Read Less Info
Want to know what your home might be worth? Contact us for a FREE valuation!

Our team is ready to help you sell your home for the highest possible price ASAP
© 2024 Listings courtesy of Canopy MLS as distributed by MLS GRID. All Rights Reserved.
Bought with Jackie Briggs • Coldwell Banker Residential Brokerage

"My job is to find and attract mastery-based agents to the office, protect the culture, and make sure everyone is happy! "






