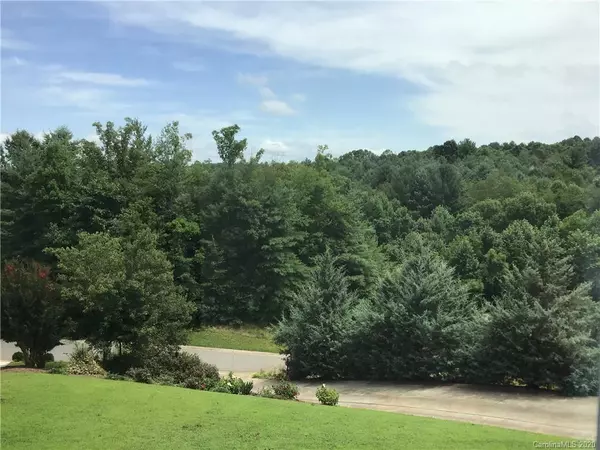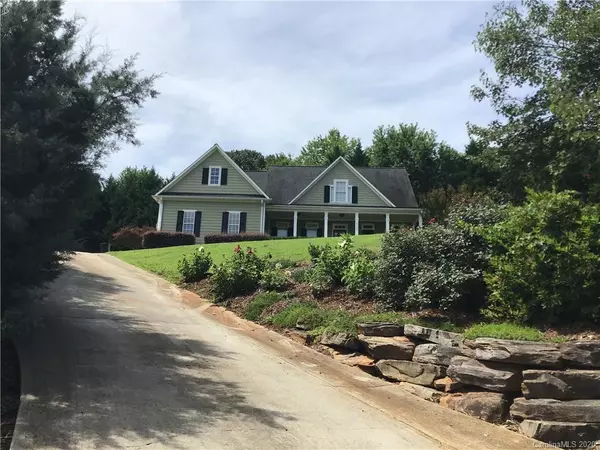$315,000
$349,500
9.9%For more information regarding the value of a property, please contact us for a free consultation.
4 Beds
3 Baths
2,224 SqFt
SOLD DATE : 01/11/2021
Key Details
Sold Price $315,000
Property Type Single Family Home
Sub Type Single Family Residence
Listing Status Sold
Purchase Type For Sale
Square Footage 2,224 sqft
Price per Sqft $141
Subdivision Henrys Glen
MLS Listing ID 3647534
Sold Date 01/11/21
Style Traditional
Bedrooms 4
Full Baths 2
Half Baths 1
HOA Fees $50/mo
HOA Y/N 1
Year Built 2008
Lot Size 0.470 Acres
Acres 0.47
Lot Dimensions 63x178x157x227
Property Description
4 BR 2.5BA located in Henry's Glen Estates an executive neighborhood convenient to downtown Morganton. Recently painted exterior, front porch stained, back deck stained. Large eat-in kitchen, formal dining room, large great room. w/fireplace, laundry room and master suite all on the main level. Upstairs features 3 bedrooms and one full bath large walk in closets and an addition storage room can be use for small office or play room. Unfinished room over the garage ready for your personal touches. Large covered front porch and cozy back deck,two car garage. Quite neighborhood and easy access to I-40. Home is owned by listing agent. Seller is providing a one year warranty.
Location
State NC
County Burke
Interior
Interior Features Cable Available, Cathedral Ceiling(s), Vaulted Ceiling, Walk-In Closet(s)
Heating Central, Gas Water Heater, Heat Pump, Heat Pump, Multizone A/C, Zoned, Natural Gas
Flooring Carpet, Tile, Wood
Fireplaces Type Vented, Living Room, Gas
Appliance Cable Prewire, Ceiling Fan(s), Dishwasher, Disposal, Dryer, Electric Dryer Hookup, Electric Oven, Electric Range, Exhaust Fan, Exhaust Hood, Microwave, Natural Gas, Refrigerator, Surround Sound, Washer
Exterior
Community Features Sidewalks, Street Lights
Roof Type Shingle
Building
Lot Description Mountain View, Paved, Sloped, Views
Building Description Brick Partial,Fiber Cement, 2 Story
Foundation Brick/Mortar, Crawl Space
Sewer Public Sewer
Water Public
Architectural Style Traditional
Structure Type Brick Partial,Fiber Cement
New Construction false
Schools
Elementary Schools Hillcrest
Middle Schools Walter Johnson
High Schools Freedom
Others
HOA Name CVPM
Acceptable Financing Cash, Conventional, FHA, USDA Loan, VA Loan
Listing Terms Cash, Conventional, FHA, USDA Loan, VA Loan
Special Listing Condition None
Read Less Info
Want to know what your home might be worth? Contact us for a FREE valuation!

Our team is ready to help you sell your home for the highest possible price ASAP
© 2024 Listings courtesy of Canopy MLS as distributed by MLS GRID. All Rights Reserved.
Bought with Laney Greene • Nest Realty Morganton

"My job is to find and attract mastery-based agents to the office, protect the culture, and make sure everyone is happy! "






