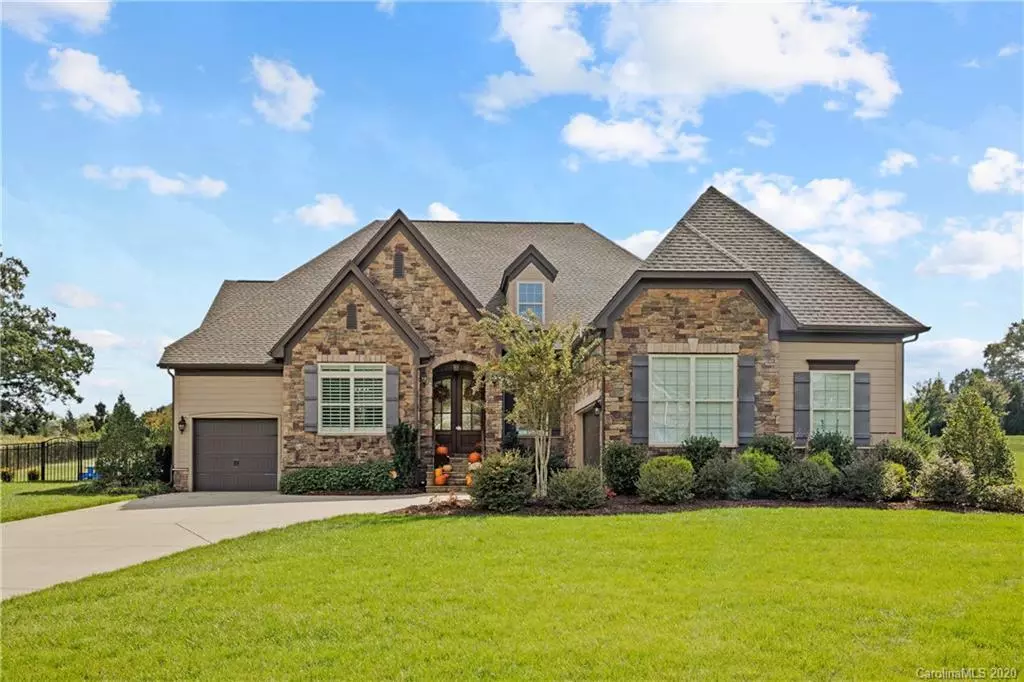$810,000
$810,000
For more information regarding the value of a property, please contact us for a free consultation.
4 Beds
5 Baths
3,780 SqFt
SOLD DATE : 11/25/2020
Key Details
Sold Price $810,000
Property Type Single Family Home
Sub Type Single Family Residence
Listing Status Sold
Purchase Type For Sale
Square Footage 3,780 sqft
Price per Sqft $214
Subdivision Bromley
MLS Listing ID 3671990
Sold Date 11/25/20
Style Traditional
Bedrooms 4
Full Baths 4
Half Baths 1
HOA Fees $62
HOA Y/N 1
Year Built 2017
Lot Size 0.920 Acres
Acres 0.92
Lot Dimensions 120x307x167x77x307
Property Description
Beautiful 4-bedroom luxury home located within desirable Bromley neighborhood. This FORMER MODEL HOME has been flawlessly designed w timeless finishes & modern style. Arched double doors welcome you into a foyer complete w private office & formal dining. Soaring ceilings, large windows & triple sliding glass pocket doors make it feel like you are living outdoors. Gourmet kitchen features Jenn Air appliances, gas stovetop, auto-convection wall oven, computer center, marble countertops & center island for charcuterie & weekend pancakes! Wet bar w icemaker & wine cooler perfect for entertaining. Main floor features split bedroom floor plan including elegant owner suite w soaker tub, dual marble vanities & frameless glass shower. Loft perfect for movies, workouts, playdates, or second office! Enjoy evenings on the expanded covered patio. Professionally designed landscaping w irrigation! Excellent accessibility to shops, restaurants, I-485 & award-winning schools! - Feature List Available
Location
State NC
County Union
Interior
Interior Features Attic Walk In, Cathedral Ceiling(s), Kitchen Island, Open Floorplan, Pantry, Split Bedroom, Tray Ceiling, Vaulted Ceiling, Walk-In Closet(s), Wet Bar
Heating Gas Hot Air Furnace, Multizone A/C, Zoned
Flooring Carpet, Hardwood, Tile
Fireplaces Type Gas Log, Great Room
Fireplace true
Appliance Cable Prewire, Convection Oven, Gas Cooktop, Dishwasher, Disposal, Electric Dryer Hookup, Exhaust Fan, Gas Oven, Gas Range, Plumbed For Ice Maker, Microwave, Wall Oven, Wine Refrigerator
Exterior
Exterior Feature In-Ground Irrigation
Community Features Lake, Street Lights, Walking Trails
Roof Type Shingle
Building
Lot Description Level
Building Description Hardboard Siding,Stone, 1.5 Story
Foundation Crawl Space
Builder Name Toll Brothers
Sewer County Sewer
Water County Water
Architectural Style Traditional
Structure Type Hardboard Siding,Stone
New Construction false
Schools
Elementary Schools Antioch
Middle Schools Weddington
High Schools Weddington
Others
HOA Name Revelation Community Mgmt
Acceptable Financing FHA
Listing Terms FHA
Special Listing Condition None
Read Less Info
Want to know what your home might be worth? Contact us for a FREE valuation!

Our team is ready to help you sell your home for the highest possible price ASAP
© 2024 Listings courtesy of Canopy MLS as distributed by MLS GRID. All Rights Reserved.
Bought with Christine Walker • EXP REALTY LLC

"My job is to find and attract mastery-based agents to the office, protect the culture, and make sure everyone is happy! "






