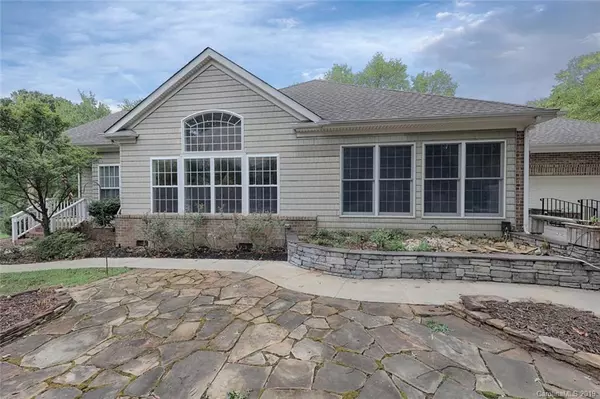$318,000
$339,000
6.2%For more information regarding the value of a property, please contact us for a free consultation.
3 Beds
2 Baths
2,195 SqFt
SOLD DATE : 11/12/2019
Key Details
Sold Price $318,000
Property Type Single Family Home
Sub Type Single Family Residence
Listing Status Sold
Purchase Type For Sale
Square Footage 2,195 sqft
Price per Sqft $144
Subdivision Mckenzie Place
MLS Listing ID 3542544
Sold Date 11/12/19
Style Transitional
Bedrooms 3
Full Baths 2
HOA Fees $110/mo
HOA Y/N 1
Year Built 1998
Lot Size 0.280 Acres
Acres 0.28
Lot Dimensions irregular
Property Description
Rare find in Norman Colony ... Enjoy advantages of single-level patio home in beautiful neighborhood only couple minutes off Catawba Avenue.HOA maintains lawn.Community features pool,bathroom facilities,and gazebo by Lake Norman.Easily walk to shops&restaurants nearby;only 4 miles to Birkdale;less than 1 mile to Jetton Regional Park.Easy access to I-77,Charlotte&Charlotte Douglas Airport. FEATURES-Spacious open floor plan,wood floors ceiling fans granite countertops central vac gas log FP, whole house wired sound system(Bose speakers),private master bedroom & bath,home office w/built-in desk(can be bonus room),built-in cabinets in sunroom,whole yard irrigation,2 outdoor spaces including area privately enclosed,21 x 24 garage w/cabinets galore,refrigerator,pulldown attic.Washer&dryer remain.Lots of windows for natural lighting.1998 Survey & Granted easement in MLS Attachments.All tall white privacy fencing on this property. Sold in its current condition w/Buyer right to do inspections.
Location
State NC
County Mecklenburg
Interior
Interior Features Attic Stairs Pulldown, Garage Shop, Open Floorplan, Pantry, Tray Ceiling, Vaulted Ceiling, Walk-In Closet(s)
Heating Central, Heat Pump, Heat Pump
Flooring Carpet, Tile, Wood
Fireplaces Type Gas Log, Living Room, Gas
Fireplace true
Appliance Ceiling Fan(s), Central Vacuum, Disposal, Dryer, Dishwasher, Electric Range, Plumbed For Ice Maker, Microwave, Refrigerator, Security System, Washer, Natural Gas, Electric Oven
Exterior
Community Features Lake, Outdoor Pool
Roof Type Shingle
Building
Lot Description Lake Access, Water View, Winter View
Building Description Brick Partial,Vinyl Siding, 1 Story
Foundation Crawl Space
Sewer Public Sewer
Water Public
Architectural Style Transitional
Structure Type Brick Partial,Vinyl Siding
New Construction false
Schools
Elementary Schools Cornelius
Middle Schools Bailey
High Schools William Amos Hough
Others
HOA Name CSI
Acceptable Financing Cash, Conventional, FHA, VA Loan
Listing Terms Cash, Conventional, FHA, VA Loan
Special Listing Condition None
Read Less Info
Want to know what your home might be worth? Contact us for a FREE valuation!

Our team is ready to help you sell your home for the highest possible price ASAP
© 2024 Listings courtesy of Canopy MLS as distributed by MLS GRID. All Rights Reserved.
Bought with Amy Smith • EXP REALTY LLC

"My job is to find and attract mastery-based agents to the office, protect the culture, and make sure everyone is happy! "






