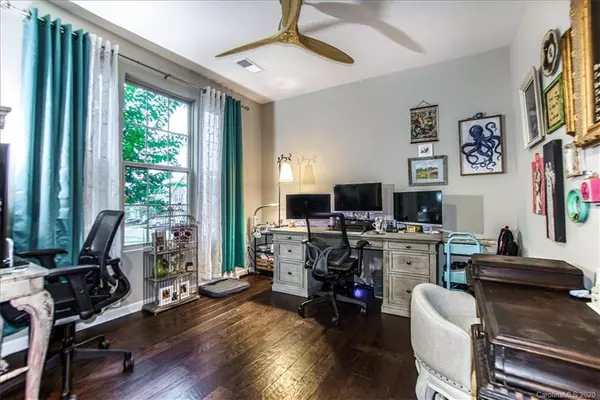$251,000
$249,900
0.4%For more information regarding the value of a property, please contact us for a free consultation.
3 Beds
3 Baths
1,964 SqFt
SOLD DATE : 11/04/2020
Key Details
Sold Price $251,000
Property Type Townhouse
Sub Type Townhouse
Listing Status Sold
Purchase Type For Sale
Square Footage 1,964 sqft
Price per Sqft $127
Subdivision The Grove
MLS Listing ID 3668685
Sold Date 11/04/20
Style Traditional
Bedrooms 3
Full Baths 2
Half Baths 1
HOA Fees $182/mo
HOA Y/N 1
Year Built 2017
Lot Size 2,178 Sqft
Acres 0.05
Lot Dimensions 20X115X20X115
Property Description
Move-in ready home bursting with updates! Modern style and contemporary comfort are yours to enjoy in this gorgeous move-in ready home set within a sought-after location. Tall 9-foot ceilings are on show along with updated hardwood floors and recessed lighting throughout the main living areas. There’s a fireplace for added comfort while the open-plan design embraces the updated kitchen with a gas oven and range and a vented microwave. Fresh paint ensures a contemporary feel plus the incredible list of features includes an office, updated coach lights, a retro wood propeller ceiling fan, industrial light fixtures in the living room and a Ring alarm system with motion detector. Recessed lighting is on show on the upper level while the master boasts updated shower faucets.The updated backyard is fully fenced, there are front and back storm doors and an oversized one-car garage with a closet to complete the impressive list of features. All this is only a short walk from the community pool.
Location
State SC
County Lancaster
Building/Complex Name The Grove
Interior
Interior Features Attic Stairs Pulldown, Breakfast Bar, Cable Available, Garden Tub, Kitchen Island, Pantry, Split Bedroom, Walk-In Closet(s), Walk-In Pantry, Window Treatments
Heating Gas Hot Air Furnace
Flooring Carpet, Tile, Wood
Fireplaces Type Vented, Living Room
Fireplace true
Appliance Cable Prewire, Ceiling Fan(s), CO Detector, Dishwasher, Disposal, Dryer, Electric Dryer Hookup, Freezer, Gas Oven, Gas Range, Plumbed For Ice Maker, Microwave, Natural Gas, Network Ready, Refrigerator, Security System, Self Cleaning Oven, Surround Sound, Washer
Exterior
Exterior Feature Lawn Maintenance
Community Features Outdoor Pool, Sidewalks, Street Lights, Other
Roof Type Fiberglass
Building
Lot Description Sloped
Building Description Brick Partial,Vinyl Siding, 2 Story
Foundation Slab
Builder Name Lennar
Sewer Public Sewer
Water Public
Architectural Style Traditional
Structure Type Brick Partial,Vinyl Siding
New Construction false
Schools
Elementary Schools Unspecified
Middle Schools Unspecified
High Schools Unspecified
Others
HOA Name Cedar Management
Acceptable Financing Cash, Conventional, FHA, VA Loan
Listing Terms Cash, Conventional, FHA, VA Loan
Special Listing Condition None
Read Less Info
Want to know what your home might be worth? Contact us for a FREE valuation!

Our team is ready to help you sell your home for the highest possible price ASAP
© 2024 Listings courtesy of Canopy MLS as distributed by MLS GRID. All Rights Reserved.
Bought with Melissa Berens • Keller Williams South Park

"My job is to find and attract mastery-based agents to the office, protect the culture, and make sure everyone is happy! "






