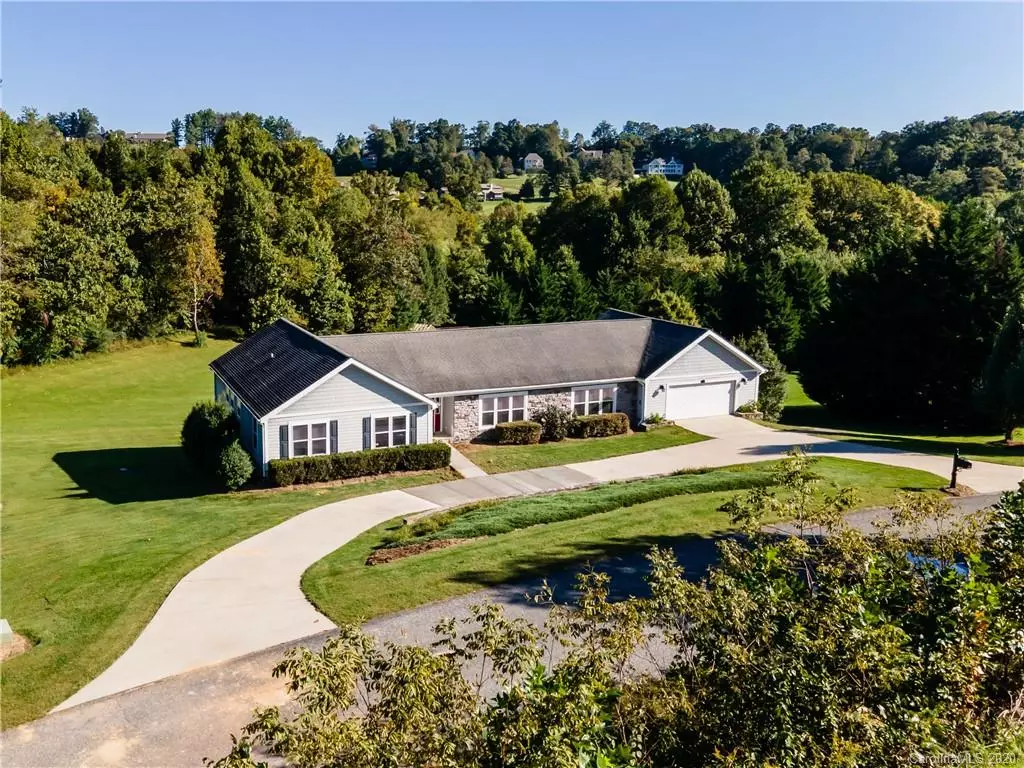$570,000
$613,000
7.0%For more information regarding the value of a property, please contact us for a free consultation.
3 Beds
5 Baths
4,942 SqFt
SOLD DATE : 11/24/2020
Key Details
Sold Price $570,000
Property Type Single Family Home
Sub Type Single Family Residence
Listing Status Sold
Purchase Type For Sale
Square Footage 4,942 sqft
Price per Sqft $115
Subdivision Bradford Farms
MLS Listing ID 3670011
Sold Date 11/24/20
Style Ranch
Bedrooms 3
Full Baths 4
Half Baths 1
HOA Fees $8/ann
HOA Y/N 1
Year Built 2003
Lot Size 1.770 Acres
Acres 1.77
Property Description
DREAM BIG! Desirable Mills River beauty in Bradford Farm Community with space galore. 3 Beds/4.5 Baths/2 Bonus Rooms/Great Room/Office and more. Gently sloping 1.77 acre lot provides park-like setting and enough space for a baseball field if you want! One-level living with extra large rooms. Huge eat-in kitchen with six-burner gas cooktop, convection oven, fridge, extra large island. Formal dining room with seating for ten. Screened-in covered back porch, perfect for coffee in the mornings or relaxing in the afternoons, offers the best views of the expansive back yard. Extra-large 2-car garage, climate-controlled storage area on lower level. Marlow/Rugby/West school district. Bradford Farm is a community of only 19 homes, all on large lots. Only five minutes from Asheville Airport, 15 from Hendersonville or Asheville, yet only Henderson Co. taxes. This home has been lovingly cared for through the years and the location can't be beat.
Location
State NC
County Henderson
Interior
Interior Features Built Ins, Cable Available, Kitchen Island, Pantry, Walk-In Closet(s)
Heating Heat Pump, Heat Pump, Multizone A/C, Zoned
Flooring Carpet, Concrete, Tile
Fireplaces Type Vented, Master Bedroom
Fireplace true
Appliance Cable Prewire, Ceiling Fan(s), Convection Oven, Gas Cooktop, Dishwasher, Disposal, Electric Oven, Exhaust Fan, Plumbed For Ice Maker, Propane Cooktop, Refrigerator, Security System, Self Cleaning Oven
Exterior
Exterior Feature Underground Power Lines
Roof Type Shingle
Building
Lot Description Level, Open Lot, Paved, Creek/Stream
Building Description Stone Veneer,Vinyl Siding, 1 Story Basement
Foundation Basement Fully Finished, Basement Inside Entrance, Basement Outside Entrance, Block
Sewer Septic Installed
Water Well
Architectural Style Ranch
Structure Type Stone Veneer,Vinyl Siding
New Construction false
Schools
Elementary Schools Glen Marlow
Middle Schools Rugby
High Schools West Henderson
Others
HOA Name Connie Stanfield
Acceptable Financing Cash, Conventional, VA Loan
Listing Terms Cash, Conventional, VA Loan
Special Listing Condition None
Read Less Info
Want to know what your home might be worth? Contact us for a FREE valuation!

Our team is ready to help you sell your home for the highest possible price ASAP
© 2024 Listings courtesy of Canopy MLS as distributed by MLS GRID. All Rights Reserved.
Bought with Susan Barnes • Beverly-Hanks, South

"My job is to find and attract mastery-based agents to the office, protect the culture, and make sure everyone is happy! "






