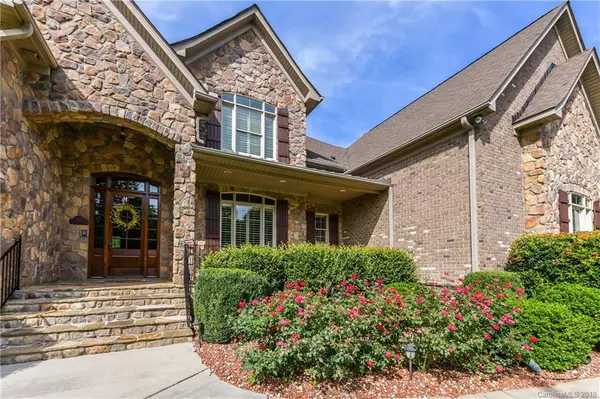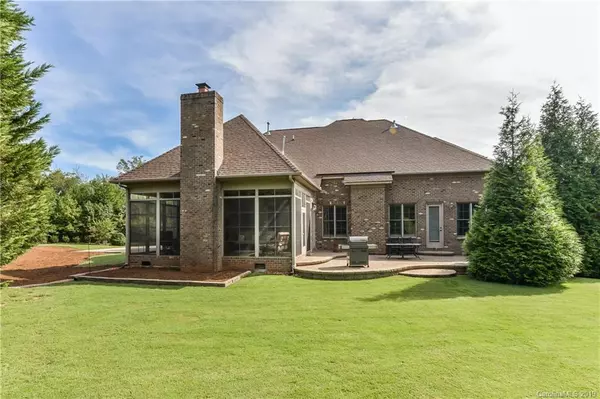$585,000
$599,900
2.5%For more information regarding the value of a property, please contact us for a free consultation.
5 Beds
5 Baths
4,672 SqFt
SOLD DATE : 01/15/2020
Key Details
Sold Price $585,000
Property Type Single Family Home
Sub Type Single Family Residence
Listing Status Sold
Purchase Type For Sale
Square Footage 4,672 sqft
Price per Sqft $125
Subdivision Twelve Oaks
MLS Listing ID 3542639
Sold Date 01/15/20
Bedrooms 5
Full Baths 4
Half Baths 1
HOA Fees $54/ann
HOA Y/N 1
Year Built 2007
Lot Size 0.650 Acres
Acres 0.65
Lot Dimensions .65
Property Description
This Custom Home has it ALL! Over 4,600 square feet, master on main and kitchen space for days! The gorgeous spiral stair case with wrought iron pickets in the two story foyer is absolutely breath taking. Other features of the main floor include gleaming hardwood floors, oversized master suite with spa like bath and large custom closets, formal dining room, office/sitting room w/French doors, great room with gas fireplace and vaulted ceiling. There is GORGEOUS extensive crown moldings and woodwork throughout the home along with custom paint colors. AND then the kitchen~ There is room for multiple chefs to prep and cook and not get in each others way. Tons of cabinet space, GE Monogram Appliances, including built in refrigerator, 5 burner gas cooktop and double ovens. Upstairs boasts a 2nd Master, 2nd Laundry 3 other large bedrooms and a large bonus room. Relax and enjoy the private back yard on the stone terrace or the screened in porch with fire place. 5th bedroom is part of bonus
Location
State NC
County Union
Interior
Interior Features Attic Stairs Pulldown, Breakfast Bar, Built Ins, Cable Available, Garden Tub, Kitchen Island, Open Floorplan, Pantry, Split Bedroom, Tray Ceiling, Vaulted Ceiling, Walk-In Closet(s)
Heating Central, Forced Air, Heat Pump, Heat Pump
Flooring Carpet, Tile, Wood
Fireplaces Type Gas Log, Great Room, Porch
Appliance Cable Prewire, Ceiling Fan(s), Central Vacuum, Gas Cooktop, Dishwasher, Disposal, Double Oven, Down Draft, Electric Dryer Hookup, Plumbed For Ice Maker, Intercom, Microwave, Natural Gas, Refrigerator, Self Cleaning Oven, Surround Sound, Wall Oven
Exterior
Exterior Feature In-Ground Irrigation, Terrace, Underground Power Lines
Roof Type Shingle
Building
Building Description Brick,Stone, 2 Story
Foundation Crawl Space
Builder Name D. Ballard
Sewer County Sewer
Water County Water
Structure Type Brick,Stone
New Construction false
Schools
Elementary Schools Wesley Chapel
Middle Schools Cuthbertson
High Schools Cuthbertson
Others
HOA Name Braesael
Acceptable Financing Conventional, FHA
Listing Terms Conventional, FHA
Special Listing Condition None
Read Less Info
Want to know what your home might be worth? Contact us for a FREE valuation!

Our team is ready to help you sell your home for the highest possible price ASAP
© 2024 Listings courtesy of Canopy MLS as distributed by MLS GRID. All Rights Reserved.
Bought with Emily Bryant • RE/MAX Executive

"My job is to find and attract mastery-based agents to the office, protect the culture, and make sure everyone is happy! "






