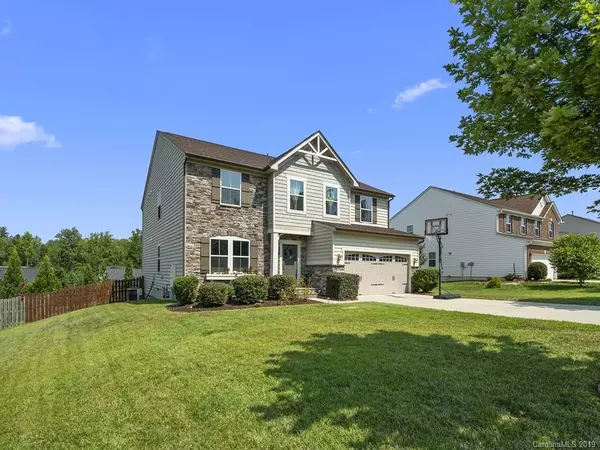$340,000
$345,000
1.4%For more information regarding the value of a property, please contact us for a free consultation.
4 Beds
3 Baths
3,330 SqFt
SOLD DATE : 09/30/2019
Key Details
Sold Price $340,000
Property Type Single Family Home
Sub Type Single Family Residence
Listing Status Sold
Purchase Type For Sale
Square Footage 3,330 sqft
Price per Sqft $102
Subdivision Walden Park
MLS Listing ID 3537012
Sold Date 09/30/19
Style Transitional
Bedrooms 4
Full Baths 2
Half Baths 1
HOA Fees $15/ann
HOA Y/N 1
Year Built 2011
Lot Size 0.280 Acres
Acres 0.28
Lot Dimensions 87x145x81x146
Property Description
OUTSTANDING Craftsman design with stone accents! This one is a “10”, Walden Park in Fort Mill. Gorgeous open floor plan with great flow. The large gourmet kitchen with granite counters & SS appliances is perfect for entertaining & family gatherings, the focal point is the oversized center island. Breakfast area overlooks a large fenced in backyard with raised garden beds. Master suite and bath are spacious, the small sitting area is the perfect place to retreat with a book. Work from home in the main level private office. Move-in ready home is waiting just for you, you won’t want to miss it!!
Location
State SC
County York
Interior
Interior Features Attic Stairs Pulldown, Breakfast Bar, Kitchen Island, Open Floorplan, Walk-In Closet(s), Walk-In Pantry
Heating Central
Flooring Carpet, Wood
Fireplaces Type Gas Log, Great Room
Fireplace true
Appliance Cable Prewire, Ceiling Fan(s), Microwave, Refrigerator, Self Cleaning Oven
Exterior
Exterior Feature Fence
Community Features Recreation Area, Sidewalks, Street Lights, Walking Trails
Roof Type Composition
Building
Building Description Cedar,Stone,Vinyl Siding, 2 Story
Foundation Crawl Space, Slab
Builder Name Ryan Homes
Sewer County Sewer
Water County Water
Architectural Style Transitional
Structure Type Cedar,Stone,Vinyl Siding
New Construction false
Schools
Elementary Schools Riverview
Middle Schools Banks Trail
High Schools Catawbaridge
Others
HOA Name Red Rock Mgmt
Acceptable Financing Cash, Conventional, FHA, VA Loan
Listing Terms Cash, Conventional, FHA, VA Loan
Special Listing Condition None
Read Less Info
Want to know what your home might be worth? Contact us for a FREE valuation!

Our team is ready to help you sell your home for the highest possible price ASAP
© 2024 Listings courtesy of Canopy MLS as distributed by MLS GRID. All Rights Reserved.
Bought with Laura Collins • RE/MAX Executive

"My job is to find and attract mastery-based agents to the office, protect the culture, and make sure everyone is happy! "






