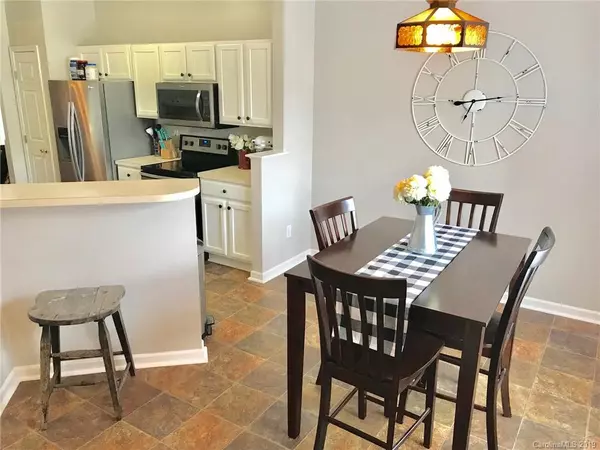$159,900
$159,900
For more information regarding the value of a property, please contact us for a free consultation.
2 Beds
3 Baths
1,440 SqFt
SOLD DATE : 09/06/2019
Key Details
Sold Price $159,900
Property Type Condo
Sub Type Condo/Townhouse
Listing Status Sold
Purchase Type For Sale
Square Footage 1,440 sqft
Price per Sqft $111
Subdivision Village At Prosperity
MLS Listing ID 3536074
Sold Date 09/06/19
Style Traditional
Bedrooms 2
Full Baths 2
Half Baths 1
HOA Fees $182/mo
HOA Y/N 1
Year Built 1999
Lot Size 871 Sqft
Acres 0.02
Lot Dimensions 20x62x21x62
Property Description
Absolutely sensational updated townhome in popular Prosperity Village! 2 Bed (both oversized), 2.5 Bath features large master retreat w./ walk-in closet, trey ceiling w./ ceiling fan, dual vanity & garden tub/shower. Laminate wood floors downstairs & gas fireplace in LR to get you through the winter. Great location close to all major highways, shopping, dining, bars, gyms & multiple grocery stores. Quiet neighborhood provides 2 assigned parking spaces, back private fenced patio overlooking woods for a scenic view (also good storage in storage building), a community pool & friendly neighbors. Fresh neutral paint (agreeable gray), stainless steel appliances in kitchen (including refrigerator), like new laminate wood floors in living room, new Vivant security system & brand NEW roof through HOA. Old Republic home warranty available. A rare gem!
Location
State NC
County Mecklenburg
Building/Complex Name Prosperity Village
Interior
Interior Features Attic Stairs Pulldown, Breakfast Bar, Cable Available, Garden Tub, Pantry, Split Bedroom, Tray Ceiling, Walk-In Closet(s)
Heating Central
Flooring Carpet, Laminate
Fireplaces Type Gas Log, Living Room, Gas
Fireplace true
Appliance Cable Prewire, Ceiling Fan(s), Dishwasher, Disposal, Electric Dryer Hookup, Exhaust Fan, Plumbed For Ice Maker, Microwave, Natural Gas, Refrigerator, Security System
Exterior
Exterior Feature Lawn Maintenance, Terrace
Community Features Outdoor Pool, Sidewalks, Street Lights
Building
Lot Description Wooded, Wooded
Building Description Vinyl Siding, 2 Story
Foundation Slab
Sewer Public Sewer
Water Public
Architectural Style Traditional
Structure Type Vinyl Siding
New Construction false
Schools
Elementary Schools Blythe
Middle Schools J.M. Alexander
High Schools North Mecklenburg
Others
HOA Name summit properties international
Acceptable Financing Cash, Conventional, FHA, VA Loan
Listing Terms Cash, Conventional, FHA, VA Loan
Special Listing Condition None
Read Less Info
Want to know what your home might be worth? Contact us for a FREE valuation!

Our team is ready to help you sell your home for the highest possible price ASAP
© 2024 Listings courtesy of Canopy MLS as distributed by MLS GRID. All Rights Reserved.
Bought with Michael Calabrese • Prism Properties & Development

"My job is to find and attract mastery-based agents to the office, protect the culture, and make sure everyone is happy! "






