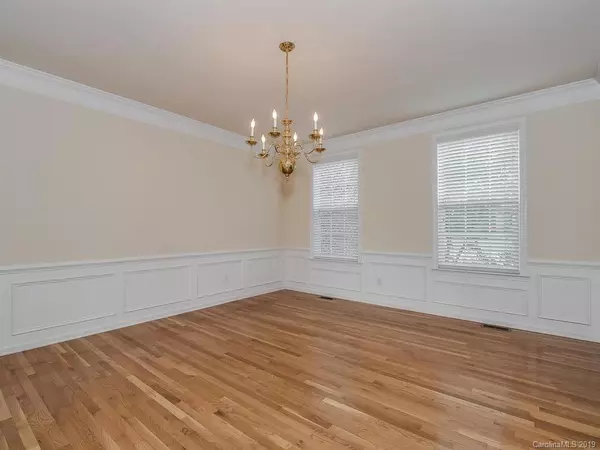$516,000
$515,000
0.2%For more information regarding the value of a property, please contact us for a free consultation.
6 Beds
6 Baths
7,228 SqFt
SOLD DATE : 10/02/2019
Key Details
Sold Price $516,000
Property Type Single Family Home
Sub Type Single Family Residence
Listing Status Sold
Purchase Type For Sale
Square Footage 7,228 sqft
Price per Sqft $71
Subdivision Callonwood
MLS Listing ID 3533577
Sold Date 10/02/19
Style Transitional
Bedrooms 6
Full Baths 5
Half Baths 1
Year Built 2007
Lot Size 0.310 Acres
Acres 0.31
Property Description
Incredible home, the largest in Callonwood! Great for muliti-generational families or buyers needing more than one home office. Main level boasts an open concept floorplan with large formal living and dining rooms, large 2 story great room with attached sun-room, dedicated office and huge eat-in kitchen with work island. 2nd level with huge master suite, his/hers walk in closets and adjacent sitting room. Second large BR with en suite bath could serve as 2nd master. From one of the upstairs bedrooms access the 3rd floor flex room with en suite bath and it's own dedicated HVAC that could serve as: guest room, office, play area. Another 2100+ SF of finished living space in the basement could serve as 2nd living quarters or simply the most entertaining space you could ever hope for. Huge open room with closet and full bath and two adjacent rooms that could serve as 7th bedroom and office. Full irrigation. Brand new roof (July 2019) , interior completely painted, new carpet in basement.
Location
State NC
County Union
Interior
Interior Features Cathedral Ceiling(s)
Heating Central
Flooring Carpet, Tile, Wood
Fireplaces Type Gas Log, Great Room, Gas
Fireplace true
Appliance Cable Prewire, Ceiling Fan(s), Electric Cooktop, Dishwasher, Disposal, Exhaust Fan, Intercom, Security System, Self Cleaning Oven, Surround Sound
Exterior
Exterior Feature In-Ground Irrigation
Community Features Clubhouse, Outdoor Pool, Playground, Recreation Area, Tennis Court(s), Walking Trails
Roof Type Shingle
Building
Lot Description Level
Building Description Vinyl Siding, 2.5 Story/Basement
Foundation Basement, Basement Fully Finished, Basement Inside Entrance, Basement Outside Entrance, Crawl Space
Builder Name Parker & Orleans
Sewer Public Sewer
Water Public
Architectural Style Transitional
Structure Type Vinyl Siding
New Construction false
Schools
Elementary Schools Unspecified
Middle Schools Unspecified
High Schools Unspecified
Others
HOA Name Cedar Management
Acceptable Financing Cash, Conventional, FHA, VA Loan
Listing Terms Cash, Conventional, FHA, VA Loan
Special Listing Condition Estate
Read Less Info
Want to know what your home might be worth? Contact us for a FREE valuation!

Our team is ready to help you sell your home for the highest possible price ASAP
© 2024 Listings courtesy of Canopy MLS as distributed by MLS GRID. All Rights Reserved.
Bought with Sunny Patterson • Sunny P Realty

"My job is to find and attract mastery-based agents to the office, protect the culture, and make sure everyone is happy! "






