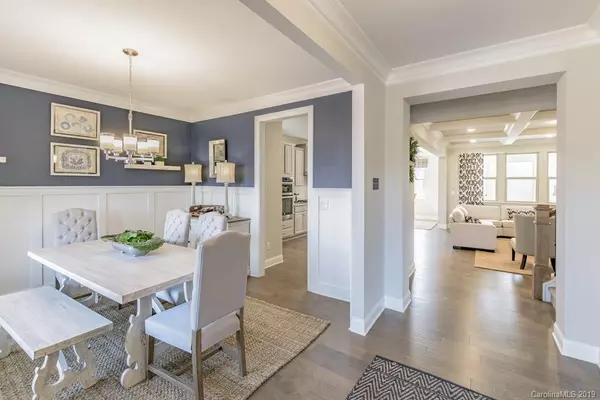$474,990
$474,990
For more information regarding the value of a property, please contact us for a free consultation.
5 Beds
5 Baths
3,864 SqFt
SOLD DATE : 09/25/2019
Key Details
Sold Price $474,990
Property Type Single Family Home
Sub Type Single Family Residence
Listing Status Sold
Purchase Type For Sale
Square Footage 3,864 sqft
Price per Sqft $122
Subdivision Greenbrier
MLS Listing ID 3530362
Sold Date 09/25/19
Bedrooms 5
Full Baths 4
Half Baths 1
HOA Fees $62/ann
HOA Y/N 1
Year Built 2018
Lot Size 0.360 Acres
Acres 0.36
Property Description
Beautiful Model Home with all the bells and whistles! Popular Bridgeport home design boasting open concept living on wooded lot and close to community pool. Large chef's kitchen with granite counter tops, gourmet kitchen including gas cooktop, over-sized center island, plentiful 42 inch cabinetry. Coffered ceiling family room anchored with gas fireplace. Main level guest room and bath, formal dining and study. Private second level owner's suite with tray ceiling and sitting room with gas fireplace, large master bath with spa shower as well as dual vanities. Large walk in closet. Three additional generous bedrooms on the 2nd floor, one with its own bathroom and the other two separated by a jack and jill bath. Each bedroom having their own walk in closet. Third floor Gameroom with full bathroom. Beautiful flooring throughout. Ample storage. Three Car Garage. Screened in porch leading out to a beautiful brick fire pit!
Location
State NC
County Union
Interior
Interior Features Attic Walk In, Cable Available, Kitchen Island, Open Floorplan, Pantry, Tray Ceiling, Walk-In Closet(s), Walk-In Pantry
Heating Central
Flooring Carpet, Wood
Fireplaces Type Family Room, Master Bedroom
Fireplace true
Appliance Cable Prewire, Gas Cooktop, Dishwasher, Microwave
Exterior
Exterior Feature Fire Pit
Community Features Outdoor Pool, Sidewalks
Building
Lot Description Level, Wooded
Building Description Fiber Cement, 3 Story
Foundation Slab
Builder Name Century Communities
Sewer County Sewer
Water County Water
Structure Type Fiber Cement
New Construction true
Schools
Elementary Schools Western Union
Middle Schools Parkwood
High Schools Parkwood
Others
HOA Name Braesael Management
Acceptable Financing Cash, Conventional, FHA, VA Loan
Listing Terms Cash, Conventional, FHA, VA Loan
Special Listing Condition None
Read Less Info
Want to know what your home might be worth? Contact us for a FREE valuation!

Our team is ready to help you sell your home for the highest possible price ASAP
© 2024 Listings courtesy of Canopy MLS as distributed by MLS GRID. All Rights Reserved.
Bought with Brandy Howard • RE/MAX Executive

"My job is to find and attract mastery-based agents to the office, protect the culture, and make sure everyone is happy! "






