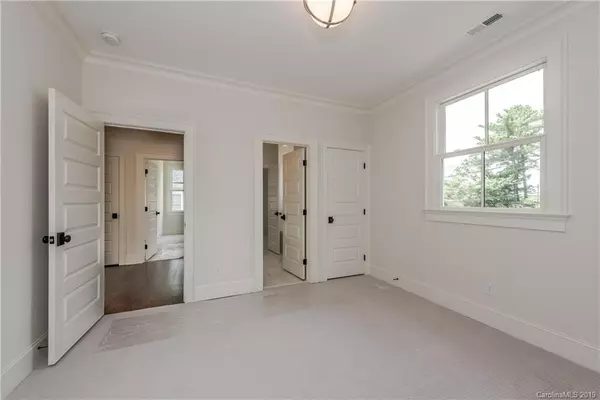$900,000
$959,000
6.2%For more information regarding the value of a property, please contact us for a free consultation.
4 Beds
4 Baths
3,805 SqFt
SOLD DATE : 08/30/2019
Key Details
Sold Price $900,000
Property Type Single Family Home
Sub Type Single Family Residence
Listing Status Sold
Purchase Type For Sale
Square Footage 3,805 sqft
Price per Sqft $236
Subdivision Southpark
MLS Listing ID 3527408
Sold Date 08/30/19
Style Traditional
Bedrooms 4
Full Baths 3
Half Baths 1
Construction Status Completed
Abv Grd Liv Area 3,805
Year Built 2019
Lot Size 0.358 Acres
Acres 0.358
Property Description
Southpark area, 3800 Sq Ft of New Construction that feels like much much more. Almost an additional 1000 sq feet of covered outdoor living space... a front porch, back porch & porte-cochere. Open concept kitchen/Greatroom, Oversized island, walk-in pantry, 10 ft ceiling on the 1st floor. Tankless water heater, sealed crawl, and spray foam insulation in the roof deck will keep heating and cooling costs to a minimum. Gas Range Top, Quartz countertops, huge laundry room and convenient mudroom at the back entry make this house the perfect home. Detached oversized 24x24' ft 2 car garage is perfect for two cars and extra storage The remaining yard is spacious an would work for a pool.
Location
State NC
County Mecklenburg
Zoning R-3
Interior
Interior Features Cable Prewire, Open Floorplan, Pantry
Heating Central, Forced Air, Heat Pump, Natural Gas
Cooling Ceiling Fan(s), Heat Pump, Zoned
Flooring Carpet, Tile, Wood
Fireplaces Type Family Room, Great Room
Fireplace true
Appliance Convection Oven, Dishwasher, Disposal, Double Oven, Down Draft, ENERGY STAR Qualified Dishwasher, ENERGY STAR Qualified Light Fixtures, Gas Cooktop, Gas Water Heater, Microwave, Tankless Water Heater, Wall Oven
Exterior
Utilities Available Cable Available
Roof Type Shingle
Building
Lot Description Infill Lot, Wooded
Foundation Crawl Space
Builder Name Banister Homes, Inc.
Sewer Public Sewer
Water City
Architectural Style Traditional
Level or Stories Three
Structure Type Fiber Cement
New Construction true
Construction Status Completed
Schools
Elementary Schools Beverly Woods
Middle Schools Carmel
High Schools South Mecklenburg
Others
Acceptable Financing Conventional
Listing Terms Conventional
Special Listing Condition None
Read Less Info
Want to know what your home might be worth? Contact us for a FREE valuation!

Our team is ready to help you sell your home for the highest possible price ASAP
© 2024 Listings courtesy of Canopy MLS as distributed by MLS GRID. All Rights Reserved.
Bought with Non Member • MLS Administration

"My job is to find and attract mastery-based agents to the office, protect the culture, and make sure everyone is happy! "






