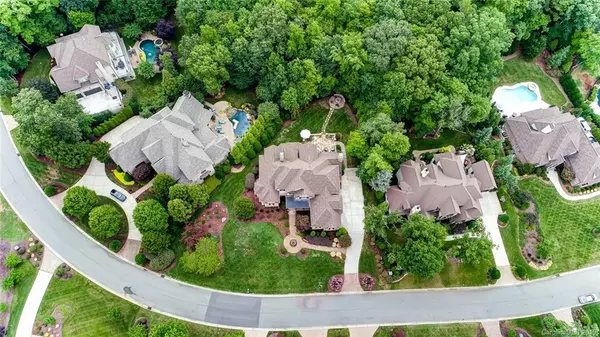$925,000
$949,000
2.5%For more information regarding the value of a property, please contact us for a free consultation.
5 Beds
5 Baths
4,861 SqFt
SOLD DATE : 09/19/2019
Key Details
Sold Price $925,000
Property Type Single Family Home
Sub Type Single Family Residence
Listing Status Sold
Purchase Type For Sale
Square Footage 4,861 sqft
Price per Sqft $190
Subdivision Skyecroft
MLS Listing ID 3524089
Sold Date 09/19/19
Style European
Bedrooms 5
Full Baths 4
Half Baths 1
HOA Fees $220/ann
HOA Y/N 1
Year Built 2007
Lot Size 0.510 Acres
Acres 0.51
Lot Dimensions 182x63x183x201
Property Description
Charming custom European designed home located in the low Union county tax community of Skyecroft. Enjoy morning coffee on your screened porch, making dinner from your stone outdoor grilling bar or roasting marshmallows from your firepit. All nestled in the privacy of mature landscaping in your backyard. Highly sought after master on main floor plan includes additional sitting area & screened porch access. Master bath with separate vanities, a jacuzzi tub & two walk in closets. Spaciously sized hearth room with beamed ceiling and built in cabinets for additional storage. Chef's kitchen with Dacor double wall ovens, six burner gas stove & oversized walk in pantry. Second floor offers four additional bedrooms, 3 full baths, bonus room with bar & office space. Three car garage. Gated community amenities: pool, clubhouse, tennis courts, multiple walking trails, ponds and playground. Top rated Weddington schools, Waverly/ Blakeney/Ballantyne shopping & restaurants. Minutes to I-485
Location
State NC
County Union
Interior
Interior Features Attic Other, Attic Stairs Pulldown, Breakfast Bar, Cable Available, Pantry, Tray Ceiling, Vaulted Ceiling, Walk-In Closet(s)
Heating Central, Natural Gas
Flooring Carpet, Tile, Wood
Fireplaces Type Gas Log, Living Room, Other
Fireplace true
Appliance Cable Prewire, Ceiling Fan(s), Central Vacuum, CO Detector, Gas Cooktop, Dishwasher, Disposal, Double Oven, Microwave, Natural Gas, Wall Oven
Exterior
Exterior Feature Fire Pit, In-Ground Irrigation, Outdoor Kitchen
Community Features Clubhouse, Gated, Playground, Pond, Outdoor Pool, Tennis Court(s), Walking Trails
Roof Type Shingle
Building
Lot Description Wooded, Wooded
Building Description Stucco,Stone, 2 Story
Foundation Crawl Space
Builder Name Dwight Hunter
Sewer County Sewer
Water County Water
Architectural Style European
Structure Type Stucco,Stone
New Construction false
Schools
Elementary Schools Weddington
Middle Schools Weddington
High Schools Weddington
Others
HOA Name Greenway Realty Management
Acceptable Financing Cash, Conventional, VA Loan
Listing Terms Cash, Conventional, VA Loan
Special Listing Condition None
Read Less Info
Want to know what your home might be worth? Contact us for a FREE valuation!

Our team is ready to help you sell your home for the highest possible price ASAP
© 2024 Listings courtesy of Canopy MLS as distributed by MLS GRID. All Rights Reserved.
Bought with Marianne Shields • Shields Realty, Inc

"My job is to find and attract mastery-based agents to the office, protect the culture, and make sure everyone is happy! "






