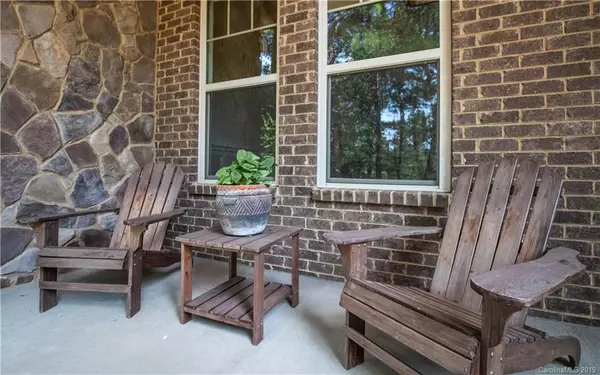$447,000
$450,000
0.7%For more information regarding the value of a property, please contact us for a free consultation.
3 Beds
4 Baths
2,706 SqFt
SOLD DATE : 08/28/2019
Key Details
Sold Price $447,000
Property Type Single Family Home
Sub Type Single Family Residence
Listing Status Sold
Purchase Type For Sale
Square Footage 2,706 sqft
Price per Sqft $165
Subdivision Catawba Shores Estates
MLS Listing ID 3521327
Sold Date 08/28/19
Style Arts and Crafts
Bedrooms 3
Full Baths 2
Half Baths 2
HOA Fees $60/mo
HOA Y/N 1
Year Built 2011
Lot Size 1.000 Acres
Acres 1.0
Lot Dimensions 175x250
Property Description
Craftsman Dream Home on 1 Acre! Inside the Custom Solid Wood Entry Door are Gorgeous Hickory Hardwood Floors & Soaring Ceiling w/ Heavy Molding. Double Sided Fireplace, Stacked Stone w/ Slate Hearth in Great Room & Granite Hearth in Dining. Wainscoting In Dining Rm/Foyer. 9 Ft French Doors into Office w/ Crown Molding & Recessed Lights. Chefs Kitchen Has Knotty Alder Wood Cabinetry w/ Rain Glass Doors, SS Appliances, Custom Pantry, Slide Out Shelves For Spices/ Sheet Pans, Granite Counters w/ Travertine Backsplash, Massive Breakfast Island. Double Oven w/ 5 Burner Gas Top. All Baths have Custom Furniture Vanities w/Granite Tops. Master Suite Has Tray Ceilings, 2 Walk-In Closets & Access to Covered Patio. Master Bath has Travertine Shower & Jacuzzi Tub. Wood Tread Stairs w/ Wrought Iron Spindles lead up to Large Bonus Room w/ Half Bath. Freshly Paint Thought out! Enjoy the Tranquil Private Backyard, Patio with Built In Fire Pit. 3 Car Gar w/ Heat & Air. Water Filter System.
Location
State SC
County York
Interior
Interior Features Attic Stairs Pulldown, Attic Walk In, Breakfast Bar, Cable Available, Cathedral Ceiling(s), Kitchen Island, Open Floorplan, Pantry, Skylight(s), Split Bedroom, Tray Ceiling, Walk-In Closet(s), Whirlpool, Window Treatments
Heating Central, Multizone A/C, Zoned, Natural Gas
Flooring Carpet, Slate, Stone, Tile, Wood
Fireplaces Type Gas Log, Great Room, Gas, Other
Fireplace true
Appliance Cable Prewire, Ceiling Fan(s), CO Detector, Convection Oven, Dishwasher, Double Oven, Electric Dryer Hookup, Exhaust Fan, Gas Dryer Hookup, Plumbed For Ice Maker, Microwave, Natural Gas, Network Ready, Security System, Self Cleaning Oven
Exterior
Exterior Feature Fire Pit
Community Features Outdoor Pool, Walking Trails
Roof Type Shingle
Building
Lot Description Level, Private, Wooded, Wooded
Building Description Stone, 1 Story/F.R.O.G.
Foundation Crawl Space
Builder Name Olde South Homes
Sewer Septic Installed
Water Well
Architectural Style Arts and Crafts
Structure Type Stone
New Construction false
Schools
Elementary Schools Lesslie
Middle Schools Castle Heights
High Schools Rock Hill
Others
HOA Name Catawba Shores Estates POA
Acceptable Financing Cash, Conventional, FHA, VA Loan
Listing Terms Cash, Conventional, FHA, VA Loan
Special Listing Condition None
Read Less Info
Want to know what your home might be worth? Contact us for a FREE valuation!

Our team is ready to help you sell your home for the highest possible price ASAP
© 2024 Listings courtesy of Canopy MLS as distributed by MLS GRID. All Rights Reserved.
Bought with Kathy Carver • RE/MAX Executive

"My job is to find and attract mastery-based agents to the office, protect the culture, and make sure everyone is happy! "






