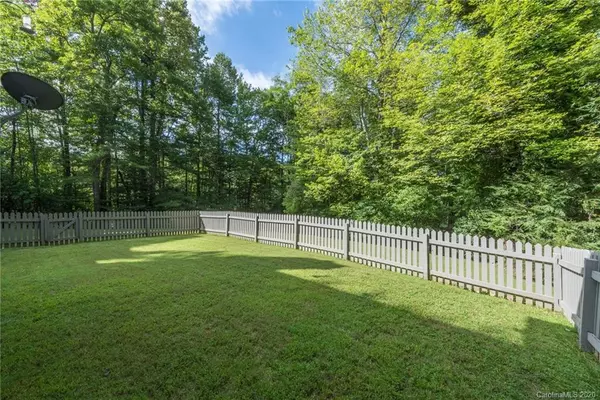$500,000
$500,000
For more information regarding the value of a property, please contact us for a free consultation.
4 Beds
5 Baths
4,299 SqFt
SOLD DATE : 11/10/2020
Key Details
Sold Price $500,000
Property Type Single Family Home
Sub Type Single Family Residence
Listing Status Sold
Purchase Type For Sale
Square Footage 4,299 sqft
Price per Sqft $116
Subdivision Eagle Lake
MLS Listing ID 3659428
Sold Date 11/10/20
Style Traditional
Bedrooms 4
Full Baths 4
Half Baths 1
HOA Fees $116/ann
HOA Y/N 1
Year Built 1990
Lot Size 1.920 Acres
Acres 1.92
Property Description
Are You ready for room to breathe both inside and out, yet want to be minutes from the amazing restaurants and music Brevard has to offer? Look no further, this immaculate property is perfect for full time living or a magnificent vacation getaway, with a FLAT driveway! Situated in the Eagle Lake neighborhood, you will have beautiful lake amenities including a dedicated swimming area, dock, and an open air pavilion, all perfect for safe recreation! Inside this gorgeous home features a stone fireplace, open floor plan with beautiful kitchen and 2 master suites, one on each level, private office area separated from the main living area, and a walkout finished basement with full bath, opens up so many possibilities! This home is ready for your final personal touches! Are you ready for lake living in the mountains of Western North Carolina at it's finest?
Location
State NC
County Transylvania
Interior
Interior Features Attic Other, Pantry, Split Bedroom, Walk-In Closet(s)
Heating Central, Heat Pump
Flooring Carpet, Tile, Wood
Fireplace true
Appliance Dishwasher, Electric Range, Exhaust Fan, Exhaust Hood, Refrigerator
Exterior
Exterior Feature Fence
Community Features Lake, Picnic Area, Playground, Recreation Area
Waterfront Description Beach - Public,Boat Slip – Community
Roof Type Shingle
Building
Lot Description Cul-De-Sac, Lake Access, Level, Private, Rolling Slope, Wooded, Winter View
Building Description Wood Siding, 2 Story/Basement
Foundation Basement, Basement Inside Entrance, Basement Outside Entrance, Basement Partially Finished, Slab, Crawl Space
Sewer Septic Installed
Water Well
Architectural Style Traditional
Structure Type Wood Siding
New Construction false
Schools
Elementary Schools Unspecified
Middle Schools Unspecified
High Schools Unspecified
Others
HOA Name Eagle Lake POA
Acceptable Financing Cash, Conventional, USDA Loan, VA Loan
Listing Terms Cash, Conventional, USDA Loan, VA Loan
Special Listing Condition None
Read Less Info
Want to know what your home might be worth? Contact us for a FREE valuation!

Our team is ready to help you sell your home for the highest possible price ASAP
© 2024 Listings courtesy of Canopy MLS as distributed by MLS GRID. All Rights Reserved.
Bought with John Farmer • Town and Mountain Realty

"My job is to find and attract mastery-based agents to the office, protect the culture, and make sure everyone is happy! "






