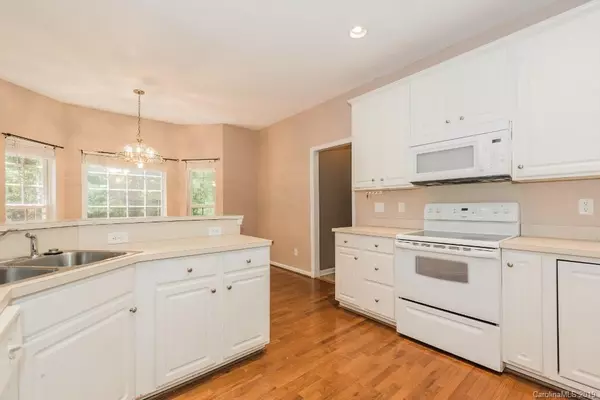$358,000
$369,900
3.2%For more information regarding the value of a property, please contact us for a free consultation.
5 Beds
4 Baths
3,704 SqFt
SOLD DATE : 08/30/2019
Key Details
Sold Price $358,000
Property Type Single Family Home
Sub Type Single Family Residence
Listing Status Sold
Purchase Type For Sale
Square Footage 3,704 sqft
Price per Sqft $96
Subdivision Regent Park
MLS Listing ID 3507401
Sold Date 08/30/19
Bedrooms 5
Full Baths 4
HOA Fees $50/ann
HOA Y/N 1
Year Built 2001
Lot Size 10,454 Sqft
Acres 0.24
Property Description
Charming 2-story home w/2nd living quarters in partially finished walkout basement & extended driveway! Just inside you’re greeted w/a foyer, formal living & dining rooms, open KIT w/lg walk-in pantry, breakfast area, family room w/gas fireplace, guest BR & full BA complete the main floor. Upstairs you’ll find 2 BRs & a lg 3rd BR/bonus room w/plenty of storage. The master suite features tray ceiling, 2nd gas fireplace, spacious BA & walk-in closet. Downstairs in the basement you’ll find a 3rd gas fireplace, great/dining room combo, 2nd KIT, full BA all w/a private entrance & a lovely private patio. The other half of the basement is a great space for a workshop or additional storage. The main level has a deck w/a retractable Sun Setter awning & lighting for those lovely evenings. The deck overlooks a firepit, gazebo & backs up to a wooded green way w/a lovely creek running through it. You’ll enjoy those quiet mornings or evenings of peace.
Location
State SC
County York
Interior
Interior Features Attic Stairs Pulldown, Basement Shop, Garden Tub, Pantry, Split Bedroom, Tray Ceiling, Walk-In Closet(s), Walk-In Pantry, Window Treatments
Heating Central
Flooring Carpet, Wood
Fireplaces Type Family Room, Gas Log, Master Bedroom, Other
Fireplace true
Appliance Ceiling Fan(s), Dishwasher, Disposal, Dryer, Plumbed For Ice Maker, Microwave, Self Cleaning Oven, Washer
Exterior
Exterior Feature Deck, Fire Pit, Gazebo, In-Ground Irrigation
Community Features Playground, Outdoor Pool, Recreation Area, Sidewalks, Street Lights, Tennis Court(s), Walking Trails
Building
Lot Description Creek/Stream
Building Description Vinyl Siding, 2 Story/Basement
Foundation Basement Partially Finished
Sewer County Sewer
Water Public
Structure Type Vinyl Siding
New Construction false
Schools
Elementary Schools Sugar Creek
Middle Schools Springfield
High Schools Nation Ford
Others
HOA Name William Douglas
Acceptable Financing Cash, Conventional, FHA
Listing Terms Cash, Conventional, FHA
Special Listing Condition None
Read Less Info
Want to know what your home might be worth? Contact us for a FREE valuation!

Our team is ready to help you sell your home for the highest possible price ASAP
© 2024 Listings courtesy of Canopy MLS as distributed by MLS GRID. All Rights Reserved.
Bought with Deborah Hooker • Allen Tate Providence @485

"My job is to find and attract mastery-based agents to the office, protect the culture, and make sure everyone is happy! "






