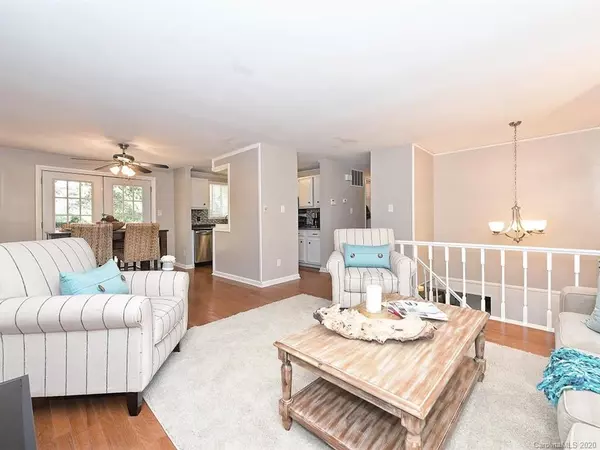$302,000
$310,000
2.6%For more information regarding the value of a property, please contact us for a free consultation.
4 Beds
3 Baths
2,040 SqFt
SOLD DATE : 11/12/2020
Key Details
Sold Price $302,000
Property Type Single Family Home
Sub Type Single Family Residence
Listing Status Sold
Purchase Type For Sale
Square Footage 2,040 sqft
Price per Sqft $148
Subdivision Waverly Hall
MLS Listing ID 3644064
Sold Date 11/12/20
Style Transitional
Bedrooms 4
Full Baths 3
Year Built 1979
Lot Size 0.270 Acres
Acres 0.27
Lot Dimensions 80x150x80x150
Property Description
Incredible spacious, updated home on fabulous lot near SouthPark and Cotswold. Open layout with 3 bedrooms on the main and a large 4th bedroom downstairs - could be used as a home office/guest room. Two family rooms in this home with a white brick, wood-burning fireplace with new custom barnwood mantel on the lower. LOTS of improvements within the last two years: New roof, new 6" gutters, new deck, new appliances, new Pergo wood flooring in bedrooms and downstairs, new gorgeous custom concrete counters in master bath and secondary bath plus concrete shower surround in lower level bath! Newly finished storage/laundry room - amazing space! Plenty of light throughout. Fenced yard. No HOA fees! Minutes from the best shops and restaurants in South Charlotte. It’s easy to call this one home!
Location
State NC
County Mecklenburg
Interior
Interior Features Attic Other
Heating Central, Heat Pump
Flooring Carpet, Laminate, Tile, Wood
Fireplaces Type Recreation Room, Wood Burning
Fireplace true
Appliance Cable Prewire, Ceiling Fan(s), Dishwasher, Disposal, Electric Range, Microwave
Exterior
Exterior Feature Fence
Roof Type Shingle
Building
Lot Description Wooded
Building Description Aluminum Siding,Brick Partial, Split Foyer
Foundation Slab
Sewer Public Sewer
Water Public
Architectural Style Transitional
Structure Type Aluminum Siding,Brick Partial
New Construction false
Schools
Elementary Schools Rama Road
Middle Schools Mcclintock
High Schools East Mecklenburg
Others
Acceptable Financing Cash, Conventional
Listing Terms Cash, Conventional
Special Listing Condition None
Read Less Info
Want to know what your home might be worth? Contact us for a FREE valuation!

Our team is ready to help you sell your home for the highest possible price ASAP
© 2024 Listings courtesy of Canopy MLS as distributed by MLS GRID. All Rights Reserved.
Bought with Beth Leonard • Helen Adams Realty

"My job is to find and attract mastery-based agents to the office, protect the culture, and make sure everyone is happy! "






