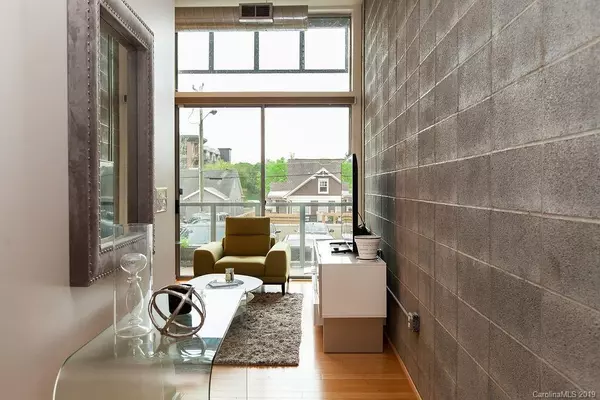$287,000
$287,000
For more information regarding the value of a property, please contact us for a free consultation.
2 Beds
2 Baths
960 SqFt
SOLD DATE : 07/26/2019
Key Details
Sold Price $287,000
Property Type Condo
Sub Type Condo/Townhouse
Listing Status Sold
Purchase Type For Sale
Square Footage 960 sqft
Price per Sqft $298
Subdivision Midwood
MLS Listing ID 3516775
Sold Date 07/26/19
Style Contemporary
Bedrooms 2
Full Baths 2
HOA Fees $220/mo
HOA Y/N 1
Year Built 2008
Property Description
Wonderful opportunity to own a condo just steps from all that Plaza Midwood has to offer. This two bedroom, two full bathroom industrial style condo with private entrance, features 15 foot high ceilings in the living area and 12 foot high ceilings in the bedrooms, over-sized windows, exposed duct work and bamboo hardwood floors. Kitchen includes stainless appliances, granite countertops, tile backsplash and a breakfast bar. Open dining/living areas with double sliding doors that lead to the patio and outdoors. Large master bedroom includes a walk-in closet with shelving and an adjacent master bath with tiled shower. Additional bedroom, bathroom and laundry room complete the unit. Separate storage space, one of only six available, included. One parking spot assigned to the unit in the private parking lot. Harris Teeter right across the street. Walk to shops, restaurants, bars and entertainment. Easy commute to uptown Charlotte.
Location
State NC
County Mecklenburg
Building/Complex Name Plaza Vu
Interior
Interior Features Breakfast Bar, Cable Available, Open Floorplan, Walk-In Closet(s)
Heating Central
Flooring Bamboo, Hardwood, Tile
Fireplace false
Appliance Cable Prewire, Ceiling Fan(s), CO Detector, Dishwasher, Disposal, Electric Dryer Hookup, Plumbed For Ice Maker, Microwave, Security System, Self Cleaning Oven
Exterior
Exterior Feature Storage, Wired Internet Available
Community Features Sidewalks, Street Lights
Building
Lot Description End Unit
Building Description Concrete, Mid-Rise
Foundation Slab
Sewer Public Sewer
Water Public
Architectural Style Contemporary
Structure Type Concrete
New Construction false
Schools
Elementary Schools Oakhurst
Middle Schools Eastway
High Schools Garinger
Others
HOA Name Greenway Realty Management
Acceptable Financing Cash, Conventional, FHA, VA Loan
Listing Terms Cash, Conventional, FHA, VA Loan
Special Listing Condition None
Read Less Info
Want to know what your home might be worth? Contact us for a FREE valuation!

Our team is ready to help you sell your home for the highest possible price ASAP
© 2024 Listings courtesy of Canopy MLS as distributed by MLS GRID. All Rights Reserved.
Bought with Marissa Johnson • Keller Williams Ballantyne Area

"My job is to find and attract mastery-based agents to the office, protect the culture, and make sure everyone is happy! "






