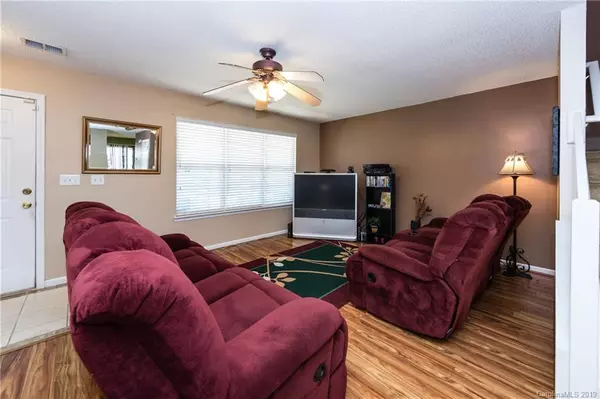$155,000
$155,000
For more information regarding the value of a property, please contact us for a free consultation.
2 Beds
3 Baths
1,320 SqFt
SOLD DATE : 08/01/2019
Key Details
Sold Price $155,000
Property Type Condo
Sub Type Condo/Townhouse
Listing Status Sold
Purchase Type For Sale
Square Footage 1,320 sqft
Price per Sqft $117
Subdivision Holly Ridge
MLS Listing ID 3514660
Sold Date 08/01/19
Bedrooms 2
Full Baths 2
Half Baths 1
HOA Fees $176/mo
HOA Y/N 1
Year Built 2000
Lot Size 1,481 Sqft
Acres 0.034
Lot Dimensions 20x74x19x74
Property Description
Convenience and easy living is what comes to mind when you view this well maintained home. Charming porch invites guest to relax and overlook the professionally landscaped grounds. Inside are gleaming laminate wood floors surrounded by freshly painted walls. Open living and dining room seating fill the entry with a warm welcome. Bright kitchen invites lots of natural light. Efficient kitchen is complimented by an island for added meal prep space or enjoying a quick bite. Upstairs this home generously provides two master suites. Both receipients enjoy the benefits of cathedral ceilings, walk in closets, dual vanities, and double windows.
A great space to privately enjoy outdoors is on the exterior patio which is surrounded by a low maintenance white vinyl fence. This fabulous location is less than 5 minutes from 485, I77, Northlake Mall, resturants and a pelethora of shopping venues.
Location
State NC
County Mecklenburg
Building/Complex Name Holly Ridge
Interior
Interior Features Attic Stairs Pulldown, Breakfast Bar, Kitchen Island, Pantry, Walk-In Closet(s)
Heating Central
Flooring Carpet, Laminate
Fireplace false
Appliance Cable Prewire, Ceiling Fan(s), CO Detector, Dishwasher, Disposal, Electric Dryer Hookup, Plumbed For Ice Maker, Microwave
Exterior
Exterior Feature Fence
Community Features Playground, Outdoor Pool, Sidewalks, Street Lights
Building
Lot Description Level
Building Description Vinyl Siding, 2 Story
Foundation Slab
Sewer Public Sewer
Water Public
Structure Type Vinyl Siding
New Construction false
Schools
Elementary Schools Long Creek
Middle Schools Francis Bradley
High Schools Hopewell
Others
Acceptable Financing Cash, Conventional, FHA, FHA, VA Loan
Listing Terms Cash, Conventional, FHA, FHA, VA Loan
Special Listing Condition None
Read Less Info
Want to know what your home might be worth? Contact us for a FREE valuation!

Our team is ready to help you sell your home for the highest possible price ASAP
© 2024 Listings courtesy of Canopy MLS as distributed by MLS GRID. All Rights Reserved.
Bought with Ashu Dalal • SJ Iyer Realty Inc.

"My job is to find and attract mastery-based agents to the office, protect the culture, and make sure everyone is happy! "






