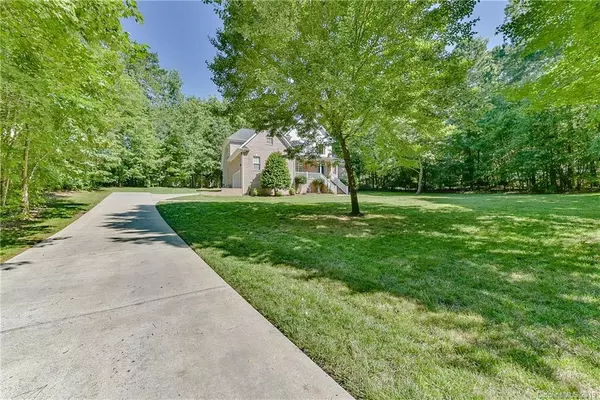$352,500
$355,000
0.7%For more information regarding the value of a property, please contact us for a free consultation.
4 Beds
3 Baths
2,452 SqFt
SOLD DATE : 07/16/2019
Key Details
Sold Price $352,500
Property Type Single Family Home
Sub Type Single Family Residence
Listing Status Sold
Purchase Type For Sale
Square Footage 2,452 sqft
Price per Sqft $143
Subdivision Heathwood
MLS Listing ID 3517133
Sold Date 07/16/19
Style Transitional
Bedrooms 4
Full Baths 3
Year Built 2002
Lot Size 0.810 Acres
Acres 0.81
Lot Dimensions 47x108x158x26x146x203
Property Description
Remarkable living in Heathwood SD & NO HOA on almost an acre. 4 BRs, 3 Full Baths plus a bonus room. Open living spaces on the main, split bedroom plan with owner's retreat & guest suite on main. Charming transitional in Heathwood with oversized windows and site finished hardwoods on most of main. Modern kitchen with breakfast bar, newly installed Whirlpool stainless kitchen appliances, white cabinets w/ granite opens to the family room. Owner's retreat includes garden tub, walk-in shower & walk-in closet. Upper level bedrooms share bath w/ each their own vanities sharing the shower tub areas. Side load garage & laundry room. Storage includes a large walk out attic. New attic fan 2019. Encapsulated crawlspace. Enjoy evenings on your deck with the wooded view. This is an excellent location in a highly sought after community. Less than 2 miles to downtown Waxhaw and close proximity area amenities/shopping, breweries & restaurants. A must see, you will not be disappointed!
Location
State NC
County Union
Interior
Interior Features Attic Fan, Attic Stairs Pulldown, Attic Walk In, Breakfast Bar, Built Ins, Garden Tub, Pantry, Tray Ceiling, Vaulted Ceiling, Walk-In Closet(s), Whirlpool
Heating Central, Propane
Flooring Carpet, Tile, Wood
Fireplaces Type Ventless, Great Room, Propane
Fireplace true
Appliance Cable Prewire, Ceiling Fan(s), CO Detector, Dishwasher, Electric Dryer Hookup, Plumbed For Ice Maker, Microwave, Security System, Self Cleaning Oven
Exterior
Exterior Feature Deck
Roof Type Shingle
Building
Lot Description Sloped, Wooded
Building Description Vinyl Siding, 2 Story
Foundation Crawl Space, See Remarks
Sewer Septic Installed
Water Well
Architectural Style Transitional
Structure Type Vinyl Siding
New Construction false
Schools
Elementary Schools Waxhaw
Middle Schools Parkwood
High Schools Parkwood
Others
Acceptable Financing Cash, Conventional, FHA, VA Loan
Listing Terms Cash, Conventional, FHA, VA Loan
Special Listing Condition None
Read Less Info
Want to know what your home might be worth? Contact us for a FREE valuation!

Our team is ready to help you sell your home for the highest possible price ASAP
© 2024 Listings courtesy of Canopy MLS as distributed by MLS GRID. All Rights Reserved.
Bought with Adrien Savariego • Realty ONE Group Select

"My job is to find and attract mastery-based agents to the office, protect the culture, and make sure everyone is happy! "






