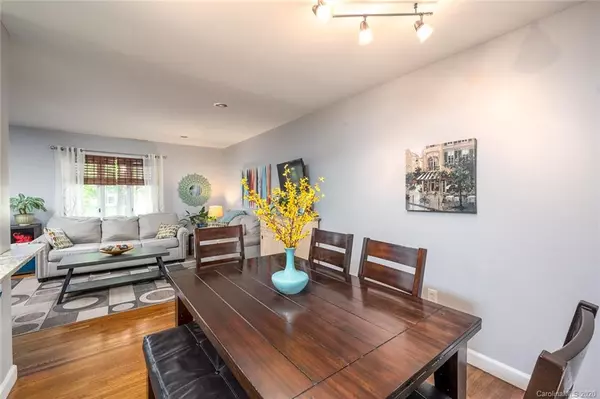$317,500
$299,900
5.9%For more information regarding the value of a property, please contact us for a free consultation.
3 Beds
2 Baths
1,815 SqFt
SOLD DATE : 10/14/2020
Key Details
Sold Price $317,500
Property Type Single Family Home
Sub Type Single Family Residence
Listing Status Sold
Purchase Type For Sale
Square Footage 1,815 sqft
Price per Sqft $174
Subdivision Woodburn
MLS Listing ID 3658661
Sold Date 10/14/20
Style Other
Bedrooms 3
Full Baths 2
Year Built 1972
Lot Size 0.280 Acres
Acres 0.28
Property Description
Charming split level home in mature neighborhood of Woodburn.
The main floor greets you with a gourmet kitchen equipped with gas stove top, stainless steel appliances, and granite countertops. Along with the living room, and dining room, perfect for entertaining.
All bedrooms can be found on the upper level, with upgraded bathrooms.
Enjoy your own personal spa in the master bathroom, with tile & stone showers, frameless glass door, and garden tub.
The possibilities are endless with the lower level. It would be a perfect 2nd living room, media room, or a In-law suite.
The lower level also gives access to your own private backyard oasis.
Learn how to be the ultimate grill master with this outdoor kitchen, in ground gas grill, patio paver, custom lighting, and granite counters.
NO HOA!
Central to everything - just minutes to Southpark, Uptown Charlotte and Matthews areas
Location
State NC
County Mecklenburg
Interior
Interior Features Attic Stairs Pulldown
Heating Central, Gas Hot Air Furnace
Flooring Tile, Wood
Fireplaces Type Living Room, Wood Burning
Fireplace true
Appliance Cable Prewire, Ceiling Fan(s), CO Detector, Gas Cooktop, Dishwasher, Disposal, Natural Gas
Exterior
Exterior Feature Fence, Gas Grill, Outdoor Kitchen
Roof Type Shingle
Building
Lot Description Cleared
Building Description Brick,Wood Siding, Split Level
Foundation Crawl Space
Sewer Public Sewer
Water Public
Architectural Style Other
Structure Type Brick,Wood Siding
New Construction false
Schools
Elementary Schools Unspecified
Middle Schools Unspecified
High Schools Unspecified
Others
Acceptable Financing Cash, Conventional
Listing Terms Cash, Conventional
Special Listing Condition None
Read Less Info
Want to know what your home might be worth? Contact us for a FREE valuation!

Our team is ready to help you sell your home for the highest possible price ASAP
© 2024 Listings courtesy of Canopy MLS as distributed by MLS GRID. All Rights Reserved.
Bought with Perry Wiese • Realty ONE Group Select

"My job is to find and attract mastery-based agents to the office, protect the culture, and make sure everyone is happy! "






