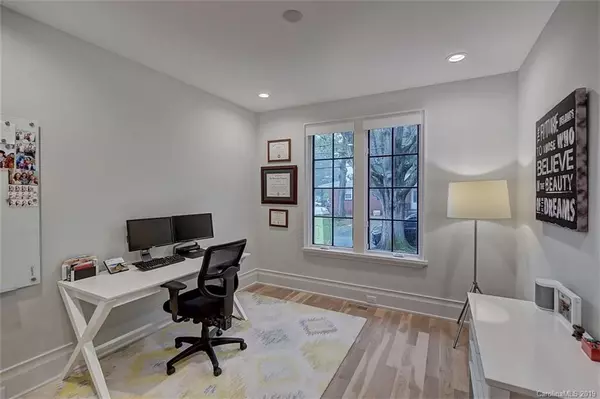$859,500
$869,000
1.1%For more information regarding the value of a property, please contact us for a free consultation.
5 Beds
4 Baths
3,317 SqFt
SOLD DATE : 08/02/2019
Key Details
Sold Price $859,500
Property Type Single Family Home
Sub Type Single Family Residence
Listing Status Sold
Purchase Type For Sale
Square Footage 3,317 sqft
Price per Sqft $259
Subdivision Midwood
MLS Listing ID 3516052
Sold Date 08/02/19
Style Traditional
Bedrooms 5
Full Baths 4
Year Built 2017
Lot Size 8,276 Sqft
Acres 0.19
Property Description
Exquisite home built by Grande Custom Builders in Plaza Midwood. Custom Lighting, Stunning White Oak Floors and incredible Tile selection throughout. Multi-Panel Sliding Glass Pocket Door from living room to screened porch doubles the space and makes for Seamless Indoor/Outdoor Entertaining. Kitchen with antique white quarzite island with open shelving. Custom Cut Trim and Base Molding. Master suite on the main with large walk-in closet and stunning bath with dual marble top vanities, soaker tub and large glass shower with tile surround. Additional guest room and full bath on main level. Three bedrooms up with great natural light and spacious closets. Loft with reading nook with built in shelving. Two Fireplaces in Great Room and Screened Porch. Impeccably Designed inside and out. A Block Away from Midwood Park. Walkable to shops and restaurants. Conveniently located to Uptown. Move in ready!
Location
State NC
County Mecklenburg
Interior
Interior Features Attic Walk In, Breakfast Bar, Built Ins, Kitchen Island, Open Floorplan, Pantry, Walk-In Closet(s)
Heating Central, Multizone A/C, Zoned
Flooring Carpet, Tile, Wood
Fireplaces Type Great Room
Fireplace true
Appliance Ceiling Fan(s), Dishwasher, Disposal
Exterior
Exterior Feature Deck
Roof Type Shingle
Building
Lot Description Level
Building Description Fiber Cement,Stone Veneer, 2 Story
Foundation Crawl Space
Sewer Public Sewer
Water Public
Architectural Style Traditional
Structure Type Fiber Cement,Stone Veneer
New Construction false
Schools
Elementary Schools Villa Heights
Middle Schools Eastway
High Schools Garinger
Others
Acceptable Financing Cash, Conventional
Listing Terms Cash, Conventional
Special Listing Condition None
Read Less Info
Want to know what your home might be worth? Contact us for a FREE valuation!

Our team is ready to help you sell your home for the highest possible price ASAP
© 2024 Listings courtesy of Canopy MLS as distributed by MLS GRID. All Rights Reserved.
Bought with Andrew Rosen • Allen Tate SouthPark

"My job is to find and attract mastery-based agents to the office, protect the culture, and make sure everyone is happy! "






