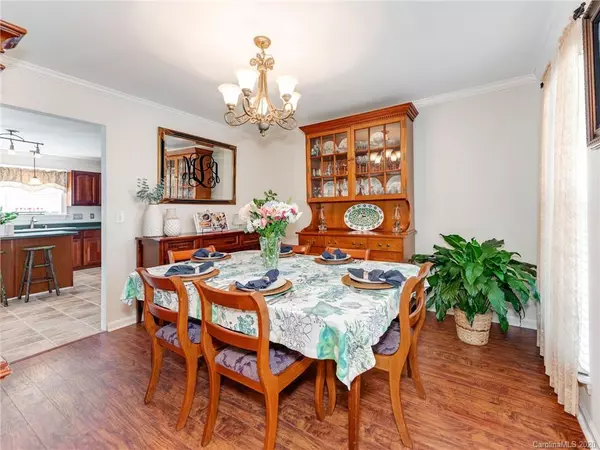$282,000
$270,000
4.4%For more information regarding the value of a property, please contact us for a free consultation.
4 Beds
3 Baths
2,309 SqFt
SOLD DATE : 09/04/2020
Key Details
Sold Price $282,000
Property Type Single Family Home
Sub Type Single Family Residence
Listing Status Sold
Purchase Type For Sale
Square Footage 2,309 sqft
Price per Sqft $122
Subdivision Alma Village
MLS Listing ID 3634290
Sold Date 09/04/20
Style Traditional
Bedrooms 4
Full Baths 2
Half Baths 1
HOA Fees $25/ann
HOA Y/N 1
Year Built 2001
Lot Size 10,454 Sqft
Acres 0.24
Property Description
Splendid Alma Village home with gorgeous landscaping & fenced backyard. Home is freshly painted & laminate wood flooring through out first floor. New HVAC in 2017, roof is 8 years old & tons of storage throughout home. Foyer opens to dining room complete with crown molding, exquisite chandelier & tons of room for entertaining. Living room with many options for uses. Great room has a electric fireplace, an abundance of light, crown molding & ceiling fan. Large kitchen with kitchen island, stainless steel appliances, over sized porcelain sink, lots of storage & preparation space. Breakfast nook has french doors that lead to the backyard. Master bedroom has upgraded ceiling fan & large walk in closet with built in organization system. Master bathroom with dual sink vanity, beautiful lighting, large shower/tub combination & tons of storage. 3 additional well appointed bedrooms, a lager bathroom & laundry room finish off the upstairs. Backyard has newer play set, shed & patio.
Location
State NC
County Union
Interior
Interior Features Attic Stairs Pulldown, Breakfast Bar, Built Ins, Cable Available, Kitchen Island
Heating Heat Pump, Heat Pump
Flooring Carpet, Laminate, Tile
Fireplaces Type Living Room
Fireplace true
Appliance Cable Prewire, Ceiling Fan(s), Dishwasher, Disposal, Electric Oven, Microwave
Exterior
Exterior Feature Fence, Shed(s)
Community Features Street Lights
Roof Type Composition
Building
Lot Description Cul-De-Sac, Private, Wooded
Building Description Vinyl Siding, 2 Story
Foundation Slab
Sewer Public Sewer
Water Public
Architectural Style Traditional
Structure Type Vinyl Siding
New Construction false
Schools
Elementary Schools Waxhaw
Middle Schools Parkwood
High Schools Parkwood
Others
HOA Name William Douglas
Acceptable Financing Cash, Conventional
Listing Terms Cash, Conventional
Special Listing Condition None
Read Less Info
Want to know what your home might be worth? Contact us for a FREE valuation!

Our team is ready to help you sell your home for the highest possible price ASAP
© 2024 Listings courtesy of Canopy MLS as distributed by MLS GRID. All Rights Reserved.
Bought with Jimmy Alexander • Alexander Realty

"My job is to find and attract mastery-based agents to the office, protect the culture, and make sure everyone is happy! "






