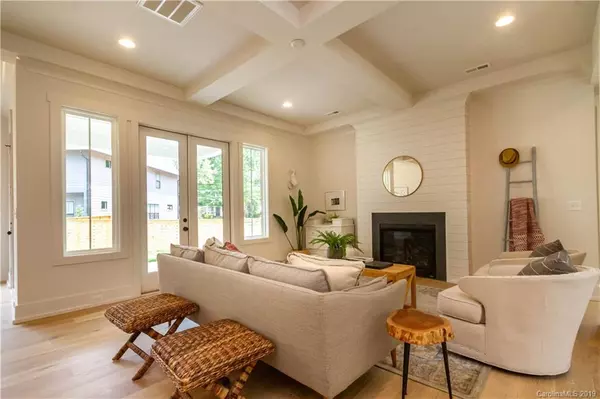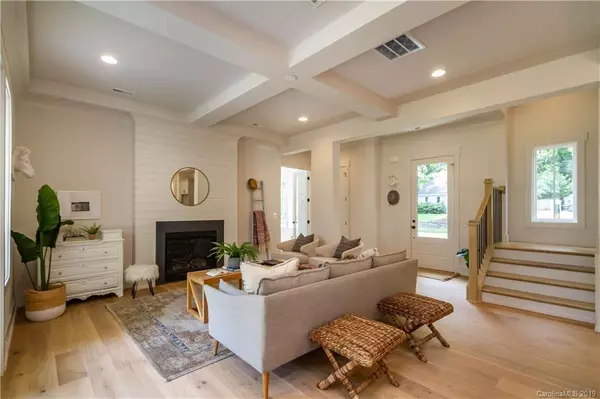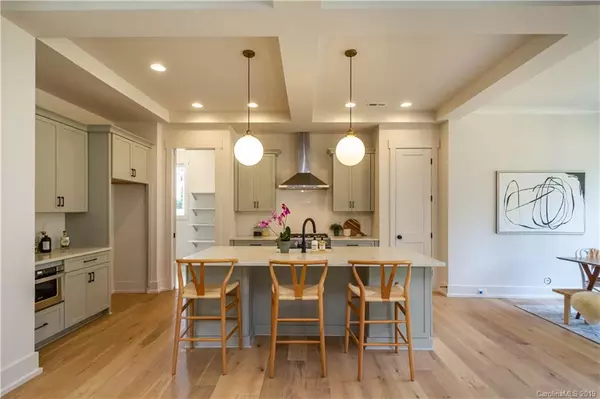$659,000
$659,000
For more information regarding the value of a property, please contact us for a free consultation.
4 Beds
3 Baths
2,869 SqFt
SOLD DATE : 07/10/2019
Key Details
Sold Price $659,000
Property Type Single Family Home
Sub Type Single Family Residence
Listing Status Sold
Purchase Type For Sale
Square Footage 2,869 sqft
Price per Sqft $229
Subdivision Midwood
MLS Listing ID 3486983
Sold Date 07/10/19
Bedrooms 4
Full Baths 2
Half Baths 1
Year Built 2019
Lot Size 6,098 Sqft
Acres 0.14
Property Description
Don't miss the opportunity to live in CLT's most sought after & growing streets in the Midwood neighborhood. This STUNNING home by Vista Homes is both architecturally beautiful & unique giving the home an incredible curb appeal. Inside the home boasts with natural light and feels airy & open as you move throughout the home. Oversized windows, glass french patio doors, large island an oversized laundry room that can be used for storage or tucked away drop zone. An additional family/flex room on the main can be a great office/hw room, rec room or if needed, another bedroom. The 2nd floor includes the master w/ ensuite bath &large walk in closet, 2 additional bedrooms and a spacious full bath w/ double vanities. Take the stairs to the third floor to approx 700 additional HLA perfect for a 2nd living, bonus space or bedroom. Detached garage w/ storage above is not included in list price- can be done by builder after close reach out to LA for details. Sod & fencing already complete
Location
State NC
County Mecklenburg
Interior
Interior Features Attic Other, Kitchen Island, Open Floorplan, Pantry
Heating Heat Pump, Heat Pump, Multizone A/C, Zoned
Flooring Carpet, Hardwood, Tile
Fireplaces Type Family Room
Fireplace true
Appliance Cable Prewire, Dishwasher, Electric Dryer Hookup, Microwave
Exterior
Exterior Feature Fence, In-Ground Irrigation
Building
Lot Description Level
Building Description Hardboard Siding,Metal Siding, 3 Story
Foundation Slab
Builder Name Vista Homes
Sewer Public Sewer
Water Public
Structure Type Hardboard Siding,Metal Siding
New Construction true
Schools
Elementary Schools Villa Heights
Middle Schools Eastway
High Schools Garinger
Others
Acceptable Financing Cash, Conventional
Listing Terms Cash, Conventional
Special Listing Condition None
Read Less Info
Want to know what your home might be worth? Contact us for a FREE valuation!

Our team is ready to help you sell your home for the highest possible price ASAP
© 2024 Listings courtesy of Canopy MLS as distributed by MLS GRID. All Rights Reserved.
Bought with Jill Miller • Helen Adams Realty

"My job is to find and attract mastery-based agents to the office, protect the culture, and make sure everyone is happy! "






