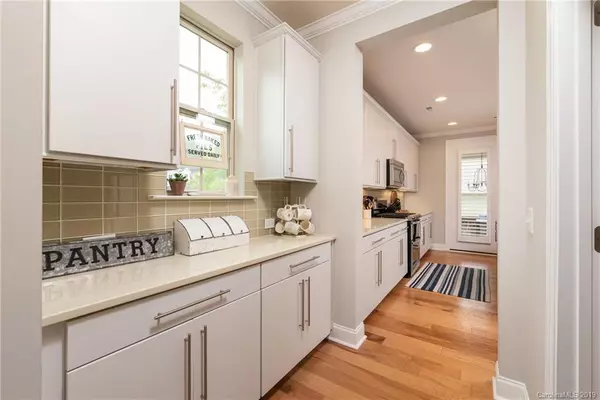$420,000
$420,000
For more information regarding the value of a property, please contact us for a free consultation.
3 Beds
3 Baths
2,549 SqFt
SOLD DATE : 07/29/2019
Key Details
Sold Price $420,000
Property Type Single Family Home
Sub Type Single Family Residence
Listing Status Sold
Purchase Type For Sale
Square Footage 2,549 sqft
Price per Sqft $164
Subdivision Brayden
MLS Listing ID 3511816
Sold Date 07/29/19
Style Transitional
Bedrooms 3
Full Baths 2
Half Baths 1
HOA Fees $75/mo
HOA Y/N 1
Year Built 2015
Lot Size 6,534 Sqft
Acres 0.15
Lot Dimensions 40x119x25x124
Property Description
Back on the market through no fault of the home. Home has already appraised! This absolutely charming former model home is an entertainer's dream. Open floorplan features huge kitchen with large center island, quartz counters and upgraded appliances, large eat-in kitchen and family room with lots of windows. generous dining room as well as office with a wall of built ins completes the first floor. Upstairs is a large loft for watching the big game, master suite with lots of windows and a beautiful spa-like bathroom. Secondary bedrooms are split from the master and share a beautiful hall bath. The outdoor living space is exceptional in this home. Double front porches as well as a covered back porch and a paver patio with a fire pit to enjoy evenings together. Detached 2 car garage with space for storage. All window treatments stay. Don't miss this beauty!
Location
State SC
County York
Interior
Interior Features Attic Stairs Pulldown, Built Ins, Garden Tub, Kitchen Island, Open Floorplan, Pantry, Split Bedroom, Walk-In Closet(s), Walk-In Pantry, Window Treatments
Heating Multizone A/C, Zoned, Natural Gas
Flooring Carpet, Hardwood, Tile, Wood
Fireplace false
Appliance Cable Prewire, CO Detector, Gas Cooktop, ENERGY STAR Qualified Dishwasher, Disposal, Exhaust Fan, Plumbed For Ice Maker, ENERGY STAR Qualified Light Fixtures, Microwave, Natural Gas, Network Ready, Refrigerator, Self Cleaning Oven, Wall Oven
Exterior
Exterior Feature Fire Pit
Community Features Clubhouse, Playground, Pond, Outdoor Pool, Recreation Area, Street Lights, Walking Trails
Roof Type Shingle
Building
Lot Description Corner Lot, Level
Building Description Fiber Cement,Stone, 2 Story
Foundation Slab
Builder Name Standard Pacific
Sewer Public Sewer
Water Public
Architectural Style Transitional
Structure Type Fiber Cement,Stone
New Construction false
Schools
Elementary Schools Gold Hill
Middle Schools Pleasant Knoll
High Schools Fort Mill
Others
HOA Name Kuester
Acceptable Financing Cash, Conventional, VA Loan
Listing Terms Cash, Conventional, VA Loan
Special Listing Condition None
Read Less Info
Want to know what your home might be worth? Contact us for a FREE valuation!

Our team is ready to help you sell your home for the highest possible price ASAP
© 2024 Listings courtesy of Canopy MLS as distributed by MLS GRID. All Rights Reserved.
Bought with Jeremy Ordan • Allen Tate Providence @485

"My job is to find and attract mastery-based agents to the office, protect the culture, and make sure everyone is happy! "






