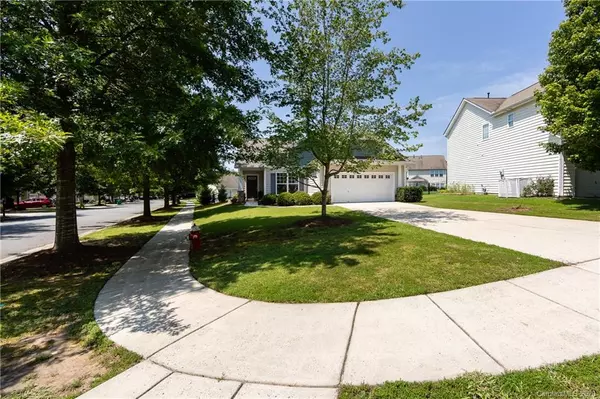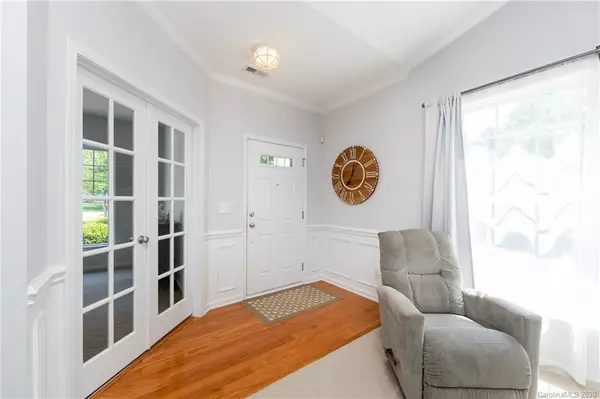$253,000
$250,000
1.2%For more information regarding the value of a property, please contact us for a free consultation.
3 Beds
2 Baths
1,339 SqFt
SOLD DATE : 08/31/2020
Key Details
Sold Price $253,000
Property Type Single Family Home
Sub Type Single Family Residence
Listing Status Sold
Purchase Type For Sale
Square Footage 1,339 sqft
Price per Sqft $188
Subdivision Callonwood
MLS Listing ID 3641477
Sold Date 08/31/20
Style Ranch
Bedrooms 3
Full Baths 2
HOA Fees $22
HOA Y/N 1
Year Built 2004
Lot Size 8,929 Sqft
Acres 0.205
Property Description
SIMPLE & SOUGHT AFTER! Come see this cute, well-maintained, 1 story home in the desirable Callonwood w/ a pool, playground, & dog park Situated on a corner lot w/ a fully fenced backyard, & a pergola to provide shade for outside entertaining, this home is ready for you to move right in. As you enter the home, you are welcomed into the living room w/ a gas fireplace, that flows into the dining area & kitchen. Master Bedrm has a vaulted ceiling & walk-in closet, & is situated on the back side of the house, boasting in a wall of windows letting in lots of natural light. Master Bath has dual vanity sinks w/ new lighting, garden tub, & separate shower. The two secondary Bedrooms are situated on the other side of the home, separated by a full bath & laundry closet. One bedroom has French doors, & would also serve perfectly as a home office. On top of all that (literally) is a brand new 30 year arch. shingle roof. Whether a first time buyer or downsizing, this is HOME SWEET HOME!
Location
State NC
County Union
Interior
Interior Features Attic Stairs Pulldown, Garden Tub, Open Floorplan, Pantry, Walk-In Closet(s)
Heating Central, Gas Hot Air Furnace
Flooring Carpet, Tile, Vinyl, Wood
Fireplaces Type Living Room
Fireplace true
Appliance Ceiling Fan(s), Gas Cooktop, Dishwasher, Disposal, Gas Oven, Microwave, Security System
Exterior
Exterior Feature Fence
Community Features Clubhouse, Dog Park, Outdoor Pool, Playground, Sidewalks, Street Lights
Roof Type Shingle
Building
Lot Description Corner Lot
Building Description Vinyl Siding, 1 Story
Foundation Slab
Sewer County Sewer
Water County Water
Architectural Style Ranch
Structure Type Vinyl Siding
New Construction false
Schools
Elementary Schools Indian Trail
Middle Schools Sun Valley
High Schools Sun Valley
Others
HOA Name Cedar Management Group
Acceptable Financing Cash, Conventional
Listing Terms Cash, Conventional
Special Listing Condition None
Read Less Info
Want to know what your home might be worth? Contact us for a FREE valuation!

Our team is ready to help you sell your home for the highest possible price ASAP
© 2024 Listings courtesy of Canopy MLS as distributed by MLS GRID. All Rights Reserved.
Bought with Clinton Evans • Allen Tate Ballantyne

"My job is to find and attract mastery-based agents to the office, protect the culture, and make sure everyone is happy! "






