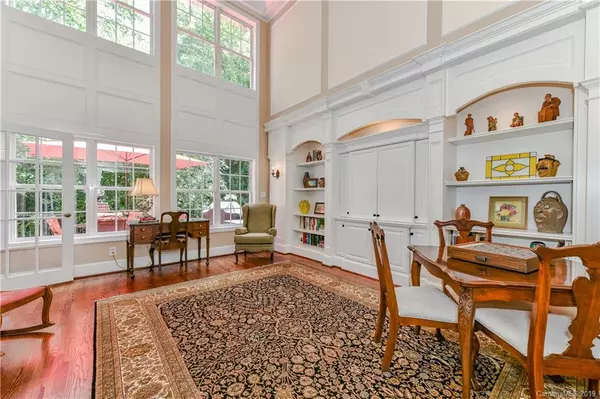$555,000
$575,000
3.5%For more information regarding the value of a property, please contact us for a free consultation.
4 Beds
4 Baths
4,606 SqFt
SOLD DATE : 01/23/2020
Key Details
Sold Price $555,000
Property Type Single Family Home
Sub Type Single Family Residence
Listing Status Sold
Purchase Type For Sale
Square Footage 4,606 sqft
Price per Sqft $120
Subdivision Shannamara
MLS Listing ID 3505782
Sold Date 01/23/20
Style Transitional
Bedrooms 4
Full Baths 3
Half Baths 1
HOA Fees $36/ann
HOA Y/N 1
Year Built 2003
Lot Size 0.500 Acres
Acres 0.5
Lot Dimensions 0.5
Property Description
WOW! 6 CAR GARAGE! 3 CAR ATTACHED + DETACHED HEAT & COOLED 3 CAR Garage w/Unfinished Bonus Room above! Magnificent Custom Full Brick home nestled on .5 acre private Cul-de-sac Lot! STUNNING Grand Foyer w/Spiral HW Staircase. Gorgeous Custom moldings & PLANTATION SHUTTERS throughout. Formal LR w/Custom Built-ins,COFFERED Ceiling & French Doors. Great Room w/built-ins, beautifully stained Cathedral Ceiling, SURROUND SOUND & Fireplace w/Gas Logs.Chef's Kitchen w/Center Island,Double Ovens, Stainless Appliances & Granite. Formal DR & Butlers Pantry. Luxurious Master Suite w/HW Floors, Fireplace, Double Tray Ceiling, Dual Walk-in Closets & Linen. MBA w/faux painted Barrel Ceiling w/chandelier, Tile Floor, Dual Vanities, whirlpool Tub, Large Tiled Shower. DUAL STAIRS. Second Level features 3 BR's, REC Room (w/closet & French Doors) and lovely Loft Area. Full Irrigation. SUNROOM, Large Raised Brick Terrace & Paver Patio w/Seating Wall overlook private backyard. SO MUCH MORE TO SEE!
Location
State NC
County Union
Interior
Interior Features Attic Stairs Pulldown, Attic Walk In, Breakfast Bar, Built Ins, Cathedral Ceiling(s), Garage Shop, Garden Tub, Kitchen Island, Pantry, Tray Ceiling, Walk-In Closet(s), Walk-In Pantry, Whirlpool, Window Treatments
Heating Central
Flooring Carpet, Cork, Tile, Wood
Fireplaces Type Gas Log, Great Room, Master Bedroom
Fireplace true
Appliance Cable Prewire, Ceiling Fan(s), Convection Oven, Dishwasher, Disposal, Double Oven, Plumbed For Ice Maker, Microwave, Surround Sound, Trash Compactor
Exterior
Exterior Feature In-Ground Irrigation, Terrace
Community Features Clubhouse, Fitness Center, Golf, Playground, Pond, Outdoor Pool, Tennis Court(s)
Roof Type Shingle
Building
Lot Description Cul-De-Sac, Wooded
Building Description Brick, 2 Story
Foundation Crawl Space
Sewer County Sewer
Water County Water
Architectural Style Transitional
Structure Type Brick
New Construction false
Schools
Elementary Schools Stallings
Middle Schools Porter Ridge
High Schools Porter Ridge
Others
HOA Name Braesael Mgt. Company
Acceptable Financing Cash, Conventional, VA Loan
Listing Terms Cash, Conventional, VA Loan
Special Listing Condition None
Read Less Info
Want to know what your home might be worth? Contact us for a FREE valuation!

Our team is ready to help you sell your home for the highest possible price ASAP
© 2024 Listings courtesy of Canopy MLS as distributed by MLS GRID. All Rights Reserved.
Bought with Robin Helms • Central Carolina Real Estate Group LLC

"My job is to find and attract mastery-based agents to the office, protect the culture, and make sure everyone is happy! "






