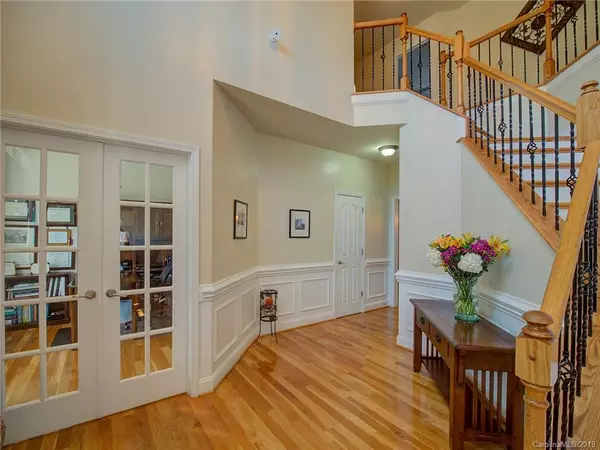$437,500
$449,000
2.6%For more information regarding the value of a property, please contact us for a free consultation.
4 Beds
3 Baths
3,432 SqFt
SOLD DATE : 06/27/2019
Key Details
Sold Price $437,500
Property Type Single Family Home
Sub Type Single Family Residence
Listing Status Sold
Purchase Type For Sale
Square Footage 3,432 sqft
Price per Sqft $127
Subdivision Shannamara
MLS Listing ID 3498437
Sold Date 06/27/19
Bedrooms 4
Full Baths 2
Half Baths 1
HOA Fees $36/ann
HOA Y/N 1
Year Built 2003
Lot Size 0.340 Acres
Acres 0.34
Property Description
Welcome Home!! Enter into a Grand 2 Story Foyer. There is Hardwood and Tile flooring throughout. This beautiful home offers an Office w/ French Doors, a Living room or Flex room & a Formal Dining Room. Enter into the Kitchen w/ an oversized Island. The Kitchen features Stainless Steel Appliances, Walk-In Pantry, 42" Cabinetry, Granite countertop w/ Custom Tile Backsplash. A generous Eat-In area w/ Bay Window that enters into the Great Room w/ Built-In Cabinetry & Gas Log Fireplace. Off the Kitchen is the Screened Porch that leads to the Stamped Concrete Patio w/ Gas Fire Pit and Custom Built Gas Grill area. Relax in your Spool w/Marble surround, Salt Water, Heated, Jetted w/ Built-In Bench Seating & 500k BTU Heater to expedite your desired Temperature. Spool can be controlled by Wifi and by Hard wire. Beautifully landscaped backyard and spool deck area to enjoy after that hard day of work. Upstairs features 4 bedrooms & Bonus Room. A Jack and Jill Bath with a Walk-In Shower.
Location
State NC
County Union
Interior
Interior Features Kitchen Island, Walk-In Closet(s), Walk-In Pantry
Heating Central
Flooring Tile, Wood
Fireplaces Type Gas Log, Great Room
Appliance Cable Prewire, Ceiling Fan(s), CO Detector, Electric Cooktop, Dishwasher, Electric Dryer Hookup, Plumbed For Ice Maker, Microwave, Security System, Self Cleaning Oven
Exterior
Exterior Feature Fence, In Ground Pool
Community Features Clubhouse, Fitness Center, Golf, Playground, Pond, Recreation Area, Street Lights, Tennis Court(s)
Building
Lot Description Level, Sloped
Building Description Vinyl Siding, 2 Story
Foundation Brick/Mortar, Crawl Space
Sewer County Sewer
Water County Water
Structure Type Vinyl Siding
New Construction false
Schools
Elementary Schools Stallings
Middle Schools Porter Ridge
High Schools Unspecified
Others
HOA Name Braesael Management
Special Listing Condition None
Read Less Info
Want to know what your home might be worth? Contact us for a FREE valuation!

Our team is ready to help you sell your home for the highest possible price ASAP
© 2024 Listings courtesy of Canopy MLS as distributed by MLS GRID. All Rights Reserved.
Bought with Robert Ballard • Negotiable Realty

"My job is to find and attract mastery-based agents to the office, protect the culture, and make sure everyone is happy! "






