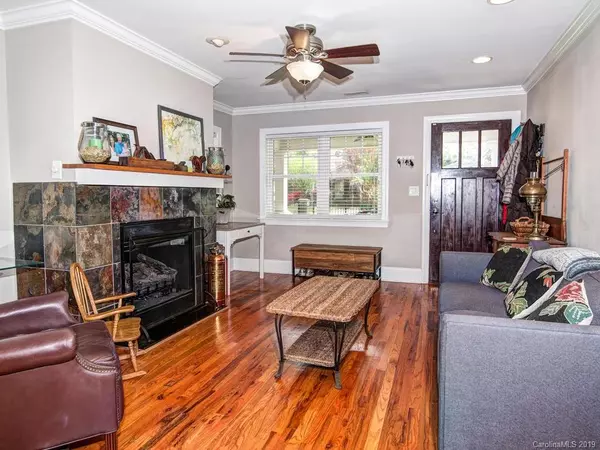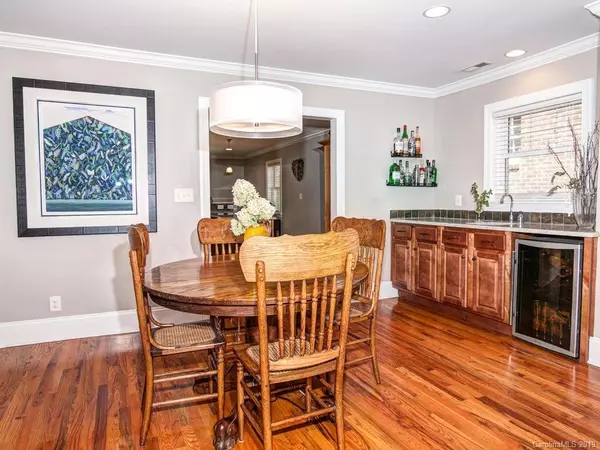$460,000
$479,000
4.0%For more information regarding the value of a property, please contact us for a free consultation.
3 Beds
2 Baths
1,927 SqFt
SOLD DATE : 02/14/2020
Key Details
Sold Price $460,000
Property Type Single Family Home
Sub Type Single Family Residence
Listing Status Sold
Purchase Type For Sale
Square Footage 1,927 sqft
Price per Sqft $238
Subdivision Midwood
MLS Listing ID 3488245
Sold Date 02/14/20
Style Cottage/Bungalow
Bedrooms 3
Full Baths 2
Year Built 1951
Lot Size 6,534 Sqft
Acres 0.15
Property Description
Walk to everything in Midwood! Unusually large (1927 HLA), updated ranch/bungalow just two blocks off Central! This 3 bedroom/2 bath charmer boasts a covered front porch and fully fenced yard. Home was completely gutted/updated (including electrical, plumbing, roof) in 2007. Master suite, includes a massive bathroom and is truly a retreat: it's over-sized, with ample light, and a pitched and beamed ceiling that is indeed unique for this neighborhood. Lovely, sensible floor-plan includes multiple living spaces that spill outside to large, two-level deck and private backyard with wonderful, raised-bed vegetable garden in sideyard. Lots of storage space - in the house, attic, and also underneath in walkable, dry crawl spaces. Sleek roof-lines are not only pleasing to the eye but contribute to energy-efficiency and a very good "solar score" per Duke Energy. One of the few in Midwood at this price completely ready to call home! Brand new interior paint throughout! (July, 2019)
Location
State NC
County Mecklenburg
Interior
Interior Features Attic Stairs Pulldown, Built Ins, Kitchen Island, Open Floorplan, Vaulted Ceiling, Wet Bar
Heating Central, Gas Water Heater, Natural Gas
Flooring Tile, Wood
Fireplaces Type Family Room, Gas Log, Living Room
Fireplace true
Appliance Ceiling Fan(s), Dishwasher, Disposal, Exhaust Fan, Microwave, Natural Gas, Refrigerator
Exterior
Exterior Feature Fence
Roof Type Composition
Building
Building Description Brick Partial,Cedar, 1 Story
Foundation Crawl Space
Sewer Public Sewer
Water Public
Architectural Style Cottage/Bungalow
Structure Type Brick Partial,Cedar
New Construction false
Schools
Elementary Schools Shamrock Gardens
Middle Schools Eastway
High Schools Garinger
Others
Acceptable Financing Cash, Conventional
Listing Terms Cash, Conventional
Special Listing Condition None
Read Less Info
Want to know what your home might be worth? Contact us for a FREE valuation!

Our team is ready to help you sell your home for the highest possible price ASAP
© 2024 Listings courtesy of Canopy MLS as distributed by MLS GRID. All Rights Reserved.
Bought with Steve Gift • Berkshire Hathaway HomeServices Carolinas Realty

"My job is to find and attract mastery-based agents to the office, protect the culture, and make sure everyone is happy! "






