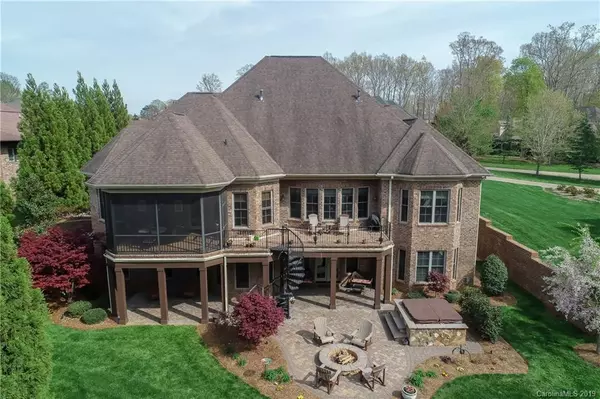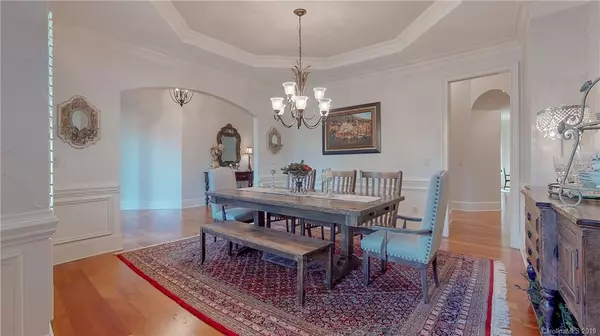$830,000
$850,000
2.4%For more information regarding the value of a property, please contact us for a free consultation.
4 Beds
5 Baths
5,024 SqFt
SOLD DATE : 07/19/2019
Key Details
Sold Price $830,000
Property Type Single Family Home
Sub Type Single Family Residence
Listing Status Sold
Purchase Type For Sale
Square Footage 5,024 sqft
Price per Sqft $165
Subdivision Stratford Hall
MLS Listing ID 3493183
Sold Date 07/19/19
Style Transitional
Bedrooms 4
Full Baths 3
Half Baths 2
HOA Fees $100/ann
HOA Y/N 1
Year Built 2008
Lot Size 0.450 Acres
Acres 0.45
Property Description
Welcome to this custom built Executive Home in gated Stratford Hall, perfectly located in a cul-de-sac. This elegant basement home with lush professional landscaping is bound to impress you. The open floor plan allows for an easy flow for entertaining and the gourmet kitchen is a chef's dream with stainless steel appliances, granite counter tops and island. From there you also have access to the screened porch. Office + the great room have exposed beams and the spacious Master on the main has been outfitted with a custom closet system. The finished basement provides additional space for all of your entertaining needs and the unfinished room would be a great space for a media or hobby room. There is also another large storage area, perfect for a workshop. Outdoor space offers lots of privacy + you can enjoy the summer evenings in your hot tub or around the fire pit on chillier nights. Sellers are offering a home warranty! Don't forget to check out the 3D floor plan + flying video tour.
Location
State NC
County Union
Interior
Interior Features Attic Stairs Pulldown, Basement Shop, Breakfast Bar, Built Ins, Cable Available, Cathedral Ceiling(s), Garden Tub, Kitchen Island, Pantry, Split Bedroom, Tray Ceiling, Walk-In Closet(s)
Heating Central
Flooring Carpet, Tile, Wood
Fireplaces Type Family Room, Great Room
Fireplace true
Appliance Cable Prewire, Ceiling Fan(s), Gas Cooktop, Dishwasher, Electric Dryer Hookup, Microwave, Oven, Surround Sound, Wall Oven
Exterior
Exterior Feature Deck, Fire Pit, Hot Tub
Community Features Gated
Building
Lot Description Cul-De-Sac, Private
Foundation Basement, Basement Partially Finished
Sewer County Sewer
Water County Water
Architectural Style Transitional
New Construction false
Schools
Elementary Schools Antioch
Middle Schools Weddington
High Schools Weddington
Others
HOA Name Stratford Meadows
Acceptable Financing Cash, Conventional
Listing Terms Cash, Conventional
Special Listing Condition None
Read Less Info
Want to know what your home might be worth? Contact us for a FREE valuation!

Our team is ready to help you sell your home for the highest possible price ASAP
© 2024 Listings courtesy of Canopy MLS as distributed by MLS GRID. All Rights Reserved.
Bought with Kathy Carver • RE/MAX Executive

"My job is to find and attract mastery-based agents to the office, protect the culture, and make sure everyone is happy! "






