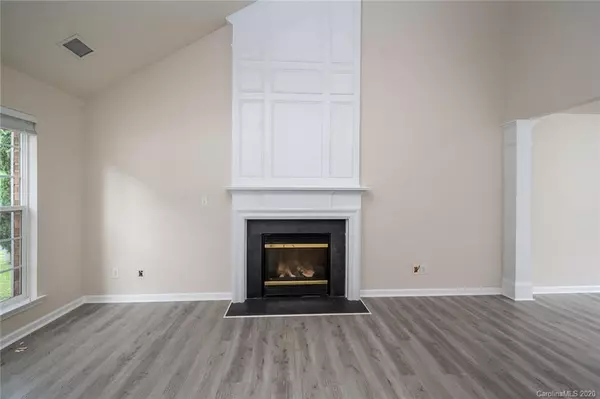$220,000
$219,500
0.2%For more information regarding the value of a property, please contact us for a free consultation.
3 Beds
3 Baths
1,624 SqFt
SOLD DATE : 06/25/2020
Key Details
Sold Price $220,000
Property Type Single Family Home
Sub Type Single Family Residence
Listing Status Sold
Purchase Type For Sale
Square Footage 1,624 sqft
Price per Sqft $135
Subdivision Park At Newell Crossing
MLS Listing ID 3624064
Sold Date 06/25/20
Style Traditional
Bedrooms 3
Full Baths 2
Half Baths 1
HOA Fees $25/qua
HOA Y/N 1
Year Built 2002
Lot Size 8,537 Sqft
Acres 0.196
Property Description
Come view this CHARMING Charlotte home located just minutes from UNC Charlotte, Uptown, the light rail, dining and shopping! Enjoy ultimate privacy as this home is surrounded by woods both in the front AND back of the property! New carpet and luxury vinyl plank floors, new paint, bright white kitchen, soaring family room ceilings and gas fireplace. Formal dining can be used as intended, converted into an office, or has endless possibilities! Laundry is conveniently located right off the kitchen with additional storage area as well. Enjoy warm Carolina weather outdoors on the patio, or entertain inside by the fire on cooler evenings. Upstairs features a spacious master suite, two secondary bedrooms, and a second full bath. Home is VACANT and easy to show! Welcome to your new Charlotte home!
Location
State NC
County Mecklenburg
Interior
Interior Features Vaulted Ceiling, Walk-In Closet(s)
Heating Gas Hot Air Furnace
Flooring Carpet, Linoleum, Vinyl
Fireplaces Type Family Room, Gas Log
Fireplace true
Appliance Electric Cooktop, Dishwasher, Disposal, Electric Dryer Hookup, Refrigerator
Exterior
Community Features Playground, Street Lights
Roof Type Shingle
Building
Lot Description Green Area, Private, Wooded
Building Description Vinyl Siding, 2 Story
Foundation Slab
Sewer Public Sewer
Water Public
Architectural Style Traditional
Structure Type Vinyl Siding
New Construction false
Schools
Elementary Schools Newell
Middle Schools Martin Luther King Jr
High Schools Vance
Others
HOA Name Hawthorne
Acceptable Financing Conventional, FHA
Listing Terms Conventional, FHA
Special Listing Condition None
Read Less Info
Want to know what your home might be worth? Contact us for a FREE valuation!

Our team is ready to help you sell your home for the highest possible price ASAP
© 2024 Listings courtesy of Canopy MLS as distributed by MLS GRID. All Rights Reserved.
Bought with Yassine Dahbi • Keller Williams Ballantyne Area

"My job is to find and attract mastery-based agents to the office, protect the culture, and make sure everyone is happy! "






