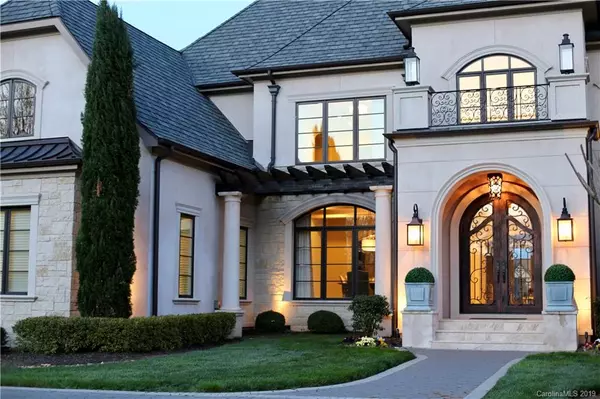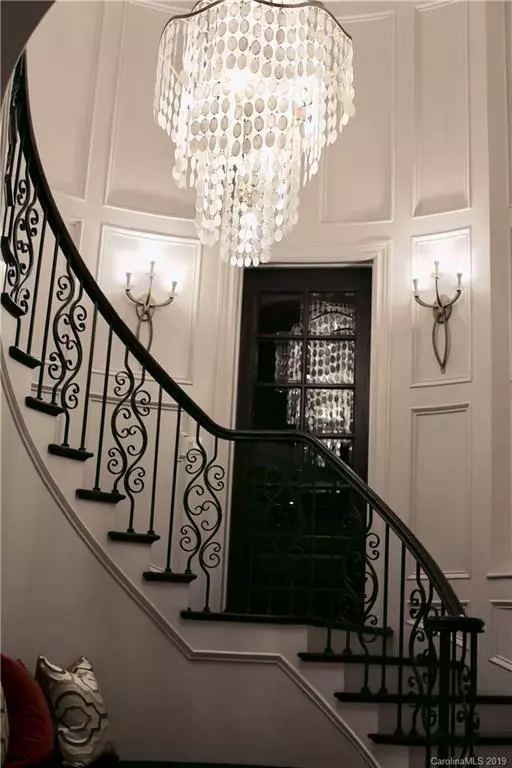$2,175,000
$2,149,000
1.2%For more information regarding the value of a property, please contact us for a free consultation.
6 Beds
7 Baths
9,118 SqFt
SOLD DATE : 06/21/2019
Key Details
Sold Price $2,175,000
Property Type Single Family Home
Sub Type Single Family Residence
Listing Status Sold
Purchase Type For Sale
Square Footage 9,118 sqft
Price per Sqft $238
Subdivision Longview
MLS Listing ID 3490432
Sold Date 06/21/19
Style Transitional
Bedrooms 6
Full Baths 5
Half Baths 2
Construction Status Completed
HOA Fees $305/ann
HOA Y/N 1
Abv Grd Liv Area 9,118
Year Built 2012
Lot Size 0.500 Acres
Acres 0.5
Lot Dimensions --
Property Description
Spectacular custom builder’s personal home in the exclusive, gated Jack Nicklaus-designed golf community. Located on a cul-de-sac and built in 2013 by Stylecraft Homes, this astounding home has the most expansive views of Longview’s golf course, sitting on the tee of hole 2, overlooking the pond and hole 6. Striking foyer, open layout, high ceilings, dual staircase. Finishes and features of the home reflect todays style. No updating needed. Light, neutral colors throughout. Sub-zero and Wolf appliances, marble countertops, a 12 ft. island and open kitchen perfect for entertaining. Luxurious master bathroom, complete with heated floors and one-of-kind master shower. Separate his/her walk-in closets. Hardwood floors throughout 1st and 2nd floors. Formal paneled study plus separate large home office. Spacious walk-in closets and storage spaces. Bedrooms overlook the golf course with breathtaking views. Future backyard pool has been approved by the ARC. Resort style living at its finest.
Location
State NC
County Union
Zoning R40
Rooms
Main Level Bedrooms 1
Interior
Interior Features Attic Walk In, Built-in Features, Cable Prewire, Cathedral Ceiling(s), Central Vacuum, Kitchen Island, Open Floorplan, Storage, Tray Ceiling(s), Walk-In Closet(s), Walk-In Pantry, Wet Bar, Whirlpool
Heating Central, Forced Air, Humidity Control, Natural Gas, Radiant Floor
Cooling Attic Fan, Zoned
Flooring Carpet, Tile, Wood
Fireplaces Type Fire Pit, Gas Log, Great Room, Living Room
Appliance Convection Oven, Dishwasher, Disposal, Double Oven, Dryer, Exhaust Fan, Freezer, Gas Oven, Gas Range, Gas Water Heater, Indoor Grill, Microwave, Oven, Plumbed For Ice Maker, Refrigerator, Self Cleaning Oven, Tankless Water Heater, Wall Oven, Warming Drawer, Washer
Exterior
Exterior Feature Fire Pit, Gas Grill, In-Ground Irrigation
Garage Spaces 3.0
Community Features Clubhouse, Fitness Center, Gated, Golf, Hot Tub, Outdoor Pool, Playground, Pond, Recreation Area, Sidewalks, Street Lights, Tennis Court(s)
Utilities Available Cable Available, Gas
Roof Type Shingle,Metal
Garage true
Building
Lot Description Cul-De-Sac, On Golf Course
Foundation Crawl Space
Builder Name Stylecraft
Sewer Public Sewer
Water City
Architectural Style Transitional
Level or Stories Three
Structure Type Hard Stucco,Stone Veneer
New Construction false
Construction Status Completed
Schools
Elementary Schools Rea View
Middle Schools Marvin Ridge
High Schools Marvin Ridge
Others
HOA Name First Service Residential
Acceptable Financing Conventional
Listing Terms Conventional
Special Listing Condition None
Read Less Info
Want to know what your home might be worth? Contact us for a FREE valuation!

Our team is ready to help you sell your home for the highest possible price ASAP
© 2024 Listings courtesy of Canopy MLS as distributed by MLS GRID. All Rights Reserved.
Bought with Ben Bowen • Ben Bowen Properties

"My job is to find and attract mastery-based agents to the office, protect the culture, and make sure everyone is happy! "






