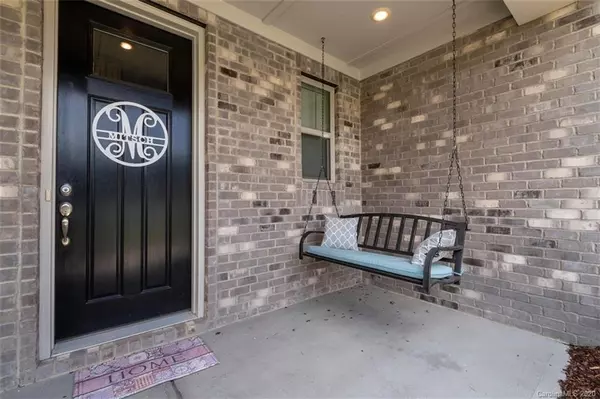$515,000
$515,000
For more information regarding the value of a property, please contact us for a free consultation.
5 Beds
4 Baths
3,672 SqFt
SOLD DATE : 08/18/2020
Key Details
Sold Price $515,000
Property Type Single Family Home
Sub Type Single Family Residence
Listing Status Sold
Purchase Type For Sale
Square Footage 3,672 sqft
Price per Sqft $140
Subdivision Churchill Farms
MLS Listing ID 3637236
Sold Date 08/18/20
Style Traditional
Bedrooms 5
Full Baths 4
Year Built 2016
Lot Size 0.370 Acres
Acres 0.37
Lot Dimensions 40x185x159x167
Property Description
Excited to present this beautiful home. Built in 2016 and extremely well maintained, this home offers tons of upgrades and the PERFECT floor plan. Downstairs you will find an office area, large kitchen which opens to the family room plus a private guest bedroom with direct access to a full bathroom. Upstairs are 3 more secondary bedrooms. 2 bedrooms with a great jack & jill bath and each room has its own vanity area, the 3rd bedroom has a private bathroom connected. In addition there is a large bonus room which makes a perfect hangout area. And of course a gorgeous large master suite. The backyard is not only private but backs to a common space without a home. The home is also located in a cul-de-sac which eliminates any concerns for too much traffic you can find on the main neighborhood roads. You must come see this home it definitely will not disappoint even your pickiest buyers!
Location
State NC
County Cabarrus
Interior
Interior Features Built Ins, Cable Available, Drop Zone, Kitchen Island, Open Floorplan, Pantry, Tray Ceiling, Walk-In Closet(s), Window Treatments
Heating Heat Pump, Heat Pump
Flooring Hardwood, Tile
Fireplaces Type Family Room
Fireplace true
Appliance Cable Prewire, Ceiling Fan(s), CO Detector, Dishwasher, Disposal, Dryer, Microwave, Natural Gas, Refrigerator, Washer, Wine Refrigerator
Exterior
Community Features Clubhouse, Outdoor Pool, Sidewalks
Roof Type Shingle
Building
Lot Description Cul-De-Sac, Private
Building Description Brick,Fiber Cement, 2 Story
Foundation Crawl Space
Sewer Public Sewer
Water Public
Architectural Style Traditional
Structure Type Brick,Fiber Cement
New Construction false
Schools
Elementary Schools Unspecified
Middle Schools Unspecified
High Schools Unspecified
Others
Acceptable Financing Cash, Conventional, FHA, VA Loan
Listing Terms Cash, Conventional, FHA, VA Loan
Special Listing Condition None
Read Less Info
Want to know what your home might be worth? Contact us for a FREE valuation!

Our team is ready to help you sell your home for the highest possible price ASAP
© 2025 Listings courtesy of Canopy MLS as distributed by MLS GRID. All Rights Reserved.
Bought with Terri Patton • Keller Williams Ballantyne Area
"My job is to find and attract mastery-based agents to the office, protect the culture, and make sure everyone is happy! "






