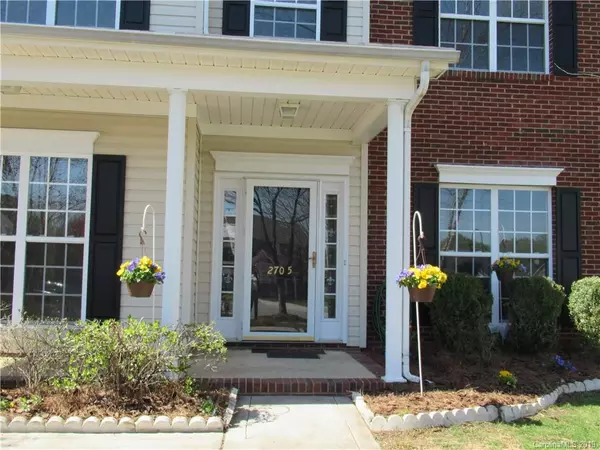$230,000
$229,900
For more information regarding the value of a property, please contact us for a free consultation.
4 Beds
3 Baths
2,095 SqFt
SOLD DATE : 05/01/2019
Key Details
Sold Price $230,000
Property Type Single Family Home
Sub Type Single Family Residence
Listing Status Sold
Purchase Type For Sale
Square Footage 2,095 sqft
Price per Sqft $109
Subdivision Wyndham Place
MLS Listing ID 3487849
Sold Date 05/01/19
Style Traditional
Bedrooms 4
Full Baths 2
Half Baths 1
HOA Fees $15/ann
HOA Y/N 1
Year Built 1998
Lot Size 0.310 Acres
Acres 0.31
Lot Dimensions 56x164x136x147
Property Description
LOCATION LOCATION! Extremely well maintained 4 BDRM/2.5 BA home on cul-de-sac just minutes from UNCC. NEW HVAC AND 30 YR ARCHITECTURAL ROOF IN 2016! Interior has been repainted and is sparkling clean! Great floorplan with tons of windows, natural light, & ceiling fans. Enjoy low maintenance wood floors in the dining, living, and family rooms, and tile floor in the kitchen/breakfast area. The family room has a cozy gas log-fireplace w/marble surround and plantation shutters for a nice upgrade. The spacious kitchen has mostly all updated stainless appliances, an island & huge walk-in pantry! The upstairs master suite has a walk-in closet, dual sinks, garden tub w/separate shower. There are two additional bedrooms and one extra large bedroom/bonus room. Enjoy a beautiful and peaceful backyard that has over 300 sf patio/paver area w/lots of mature trees, flowering shrubs and firepit. Great location convenient to light rail, I-485, I-85, shopping & dining, minutes from Concord Mills Mall.
Location
State NC
County Mecklenburg
Interior
Interior Features Attic Stairs Pulldown, Garden Tub, Kitchen Island, Pantry, Tray Ceiling, Walk-In Closet(s), Walk-In Pantry
Heating Central
Flooring Carpet, Hardwood, Tile
Fireplaces Type Family Room, Gas Log, Vented
Fireplace true
Appliance Cable Prewire, Ceiling Fan(s), CO Detector, Electric Cooktop, Dishwasher, Disposal, Electric Dryer Hookup, Exhaust Fan, Plumbed For Ice Maker, Microwave, Refrigerator, Security System, Self Cleaning Oven
Exterior
Exterior Feature Fire Pit
Community Features Clubhouse, Pool, Recreation Area, Street Lights
Building
Lot Description Cul-De-Sac, Wooded
Building Description Vinyl Siding, 2 Story
Foundation Slab
Sewer Public Sewer
Water Public
Architectural Style Traditional
Structure Type Vinyl Siding
New Construction false
Schools
Elementary Schools University Meadows
Middle Schools James Martin
High Schools Vance
Others
HOA Name East West Partners Club
Acceptable Financing Cash, Conventional, FHA, VA Loan
Listing Terms Cash, Conventional, FHA, VA Loan
Special Listing Condition None
Read Less Info
Want to know what your home might be worth? Contact us for a FREE valuation!

Our team is ready to help you sell your home for the highest possible price ASAP
© 2024 Listings courtesy of Canopy MLS as distributed by MLS GRID. All Rights Reserved.
Bought with Alex Salazar • Citywide Group Inc.

"My job is to find and attract mastery-based agents to the office, protect the culture, and make sure everyone is happy! "






