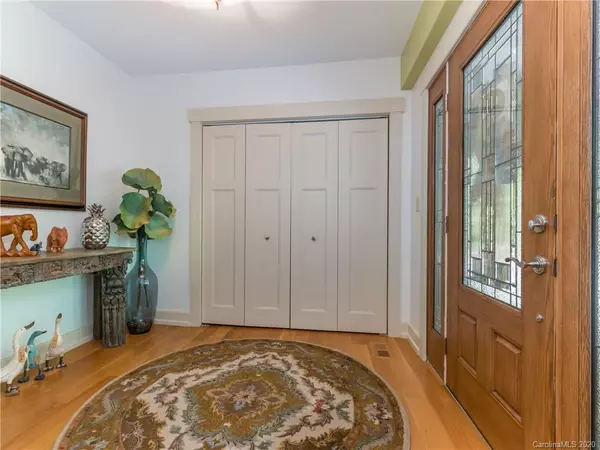$789,500
$849,900
7.1%For more information regarding the value of a property, please contact us for a free consultation.
4 Beds
4 Baths
4,328 SqFt
SOLD DATE : 11/06/2020
Key Details
Sold Price $789,500
Property Type Single Family Home
Sub Type Single Family Residence
Listing Status Sold
Purchase Type For Sale
Square Footage 4,328 sqft
Price per Sqft $182
Subdivision High Vista Estates
MLS Listing ID 3630662
Sold Date 11/06/20
Style Contemporary
Bedrooms 4
Full Baths 3
Half Baths 1
HOA Fees $52/ann
HOA Y/N 1
Year Built 2009
Lot Size 1.000 Acres
Acres 1.0
Property Description
CONTEMPORARY - Unique architectural gull wing roof design. Impressive custom built home with style and quality. Modern design and finishes throughout with convenience including a full house elevator. Once entering the home the open floor plan greets you. Spacious great room perfect for entertaining or reading a book by the cozy stone fireplace. Soaring ceilings and a wall of windows allow one to enjoy the outdoors year round. Upscale dream gourmet kitchen with breakfast bar. Screened porch and large wrap around deck on main and lower level. Spacious master suite on main. Heated tile bathroom floors. 2nd level offers loft office, guest bedrooms, bonus room, and balcony. Basement features perfect guest qtrs. Private and winter mountain views. Abundant storage and a 3 Car Garage.
Location
State NC
County Henderson
Interior
Interior Features Breakfast Bar, Built Ins, Cathedral Ceiling(s), Elevator, Kitchen Island, Laundry Chute, Open Floorplan, Pantry, Walk-In Closet(s), Window Treatments
Heating Ductless, Heat Pump, Heat Pump, Propane
Flooring Carpet, Cork, Tile, Wood
Fireplaces Type Living Room
Fireplace true
Appliance Bar Fridge, Ceiling Fan(s), Central Vacuum, Convection Oven, Gas Cooktop, Dishwasher, Disposal, Gas Range, Microwave, Refrigerator
Exterior
Community Features Gated
Roof Type Shingle
Building
Lot Description Paved, Private, Wooded, Wooded
Building Description Fiber Cement,Glass, 2 Story/Basement
Foundation Basement, Basement Garage Door, Basement Inside Entrance, Basement Outside Entrance
Sewer Septic Installed
Water Public
Architectural Style Contemporary
Structure Type Fiber Cement,Glass
New Construction false
Schools
Elementary Schools Glen Marlow
Middle Schools Rugby
High Schools West Henderson
Others
HOA Name IPM CORP
Acceptable Financing Cash, Conventional
Listing Terms Cash, Conventional
Special Listing Condition None
Read Less Info
Want to know what your home might be worth? Contact us for a FREE valuation!

Our team is ready to help you sell your home for the highest possible price ASAP
© 2024 Listings courtesy of Canopy MLS as distributed by MLS GRID. All Rights Reserved.
Bought with Lynne Sellers • Beverly Hanks & Assoc. Hendersonville

"My job is to find and attract mastery-based agents to the office, protect the culture, and make sure everyone is happy! "






