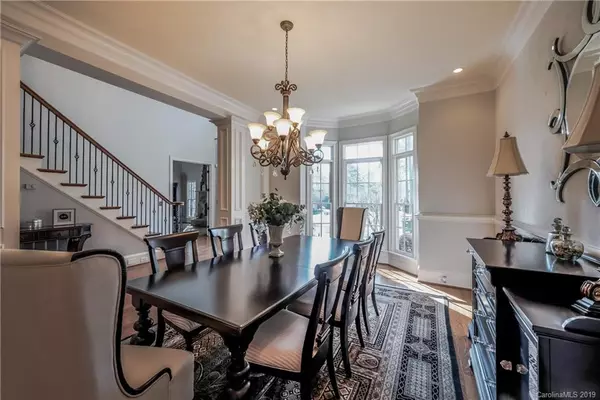$850,000
$850,000
For more information regarding the value of a property, please contact us for a free consultation.
5 Beds
5 Baths
4,334 SqFt
SOLD DATE : 04/29/2019
Key Details
Sold Price $850,000
Property Type Single Family Home
Sub Type Single Family Residence
Listing Status Sold
Purchase Type For Sale
Square Footage 4,334 sqft
Price per Sqft $196
Subdivision Hadley Park
MLS Listing ID 3487358
Sold Date 04/29/19
Style Transitional
Bedrooms 5
Full Baths 4
Half Baths 1
HOA Fees $41
HOA Y/N 1
Year Built 2005
Lot Size 0.430 Acres
Acres 0.43
Property Description
Beautifull Custom Home in Prestigeous Hadley Park! Fabulous In-Ground Salt Water Pool & Charming Pool House/could be 2nd living quarters. Private, flat lot backs up to tree buffer for complete privacy & lots of space for the kids to play! Office w/vaulted beamed ceiling & floor to ceiling stone fireplace, french doors. Lrg kitchen opens to breakfast nook & sunny keeping room. 2 story great rm w/custom built-ins & beautiful custom millwork. Stunning moldings throughout. Master suite w/sitting area on main floor w/2 large walk-in closets, his n hers vanities & large walk-in steam shower. 2nd floor bedrooms w/direct bath access incl the bonus room which could be used as 5th bedroom. Covered porch and separate deck to sit and enjoy the view. The yard is spectacular with In-ground salt water pool & pool house w/covered terrace, full bath/shower, kitchenette & murphy bed! Great guest house! 3 car garage, mud room, dual stairs. Immaculately maintained & neutral! Top rated Weddington Schools!
Location
State NC
County Union
Interior
Interior Features Attic Stairs Pulldown, Attic Walk In, Breakfast Bar, Built Ins, Kitchen Island, Open Floorplan, Pantry, Tray Ceiling, Walk-In Closet(s), Walk-In Pantry, Whirlpool, Window Treatments
Heating Central
Flooring Carpet, Tile, Wood
Fireplaces Type Gas Log, Great Room, Other
Fireplace true
Appliance Cable Prewire, Ceiling Fan(s), Central Vacuum, Gas Cooktop, Dishwasher, Disposal, Double Oven, Down Draft, Electric Dryer Hookup, Plumbed For Ice Maker, Microwave, Refrigerator, Security System, Self Cleaning Oven, Wall Oven
Exterior
Exterior Feature Deck, Fence, In-Ground Irrigation, In Ground Pool
Community Features Pond, Street Lights, Walking Trails
Building
Lot Description Cul-De-Sac, Level, Private, Wooded
Foundation Crawl Space
Sewer Public Sewer
Water Public
Architectural Style Transitional
New Construction false
Schools
Elementary Schools Weddington
Middle Schools Weddington
High Schools Weddington
Others
HOA Name Cedar Mgmt
Acceptable Financing Cash, Conventional, FHA, VA Loan
Listing Terms Cash, Conventional, FHA, VA Loan
Special Listing Condition None
Read Less Info
Want to know what your home might be worth? Contact us for a FREE valuation!

Our team is ready to help you sell your home for the highest possible price ASAP
© 2024 Listings courtesy of Canopy MLS as distributed by MLS GRID. All Rights Reserved.
Bought with Michelle Dyman • Dickens Mitchener & Associates Inc

"My job is to find and attract mastery-based agents to the office, protect the culture, and make sure everyone is happy! "






