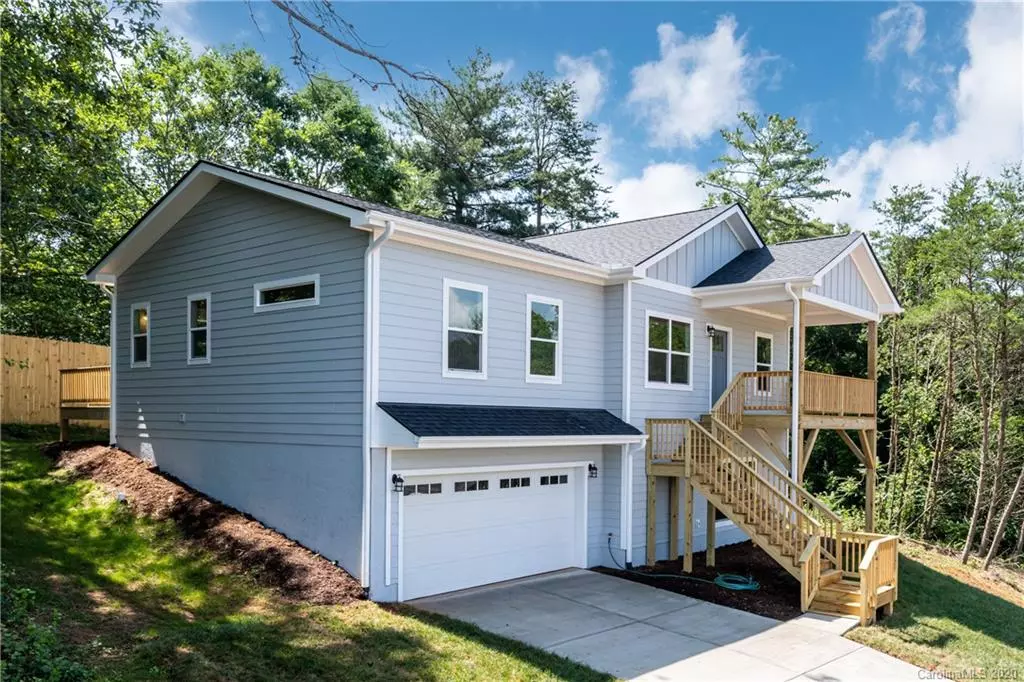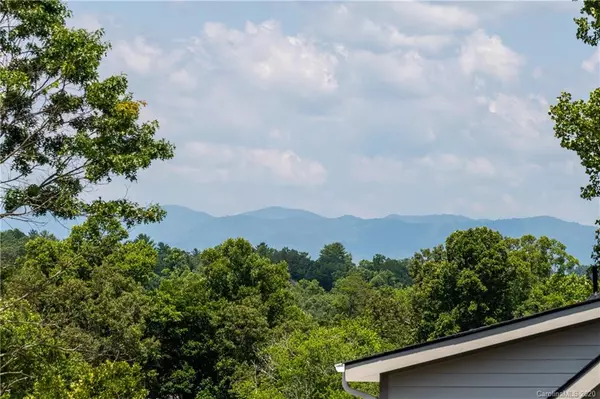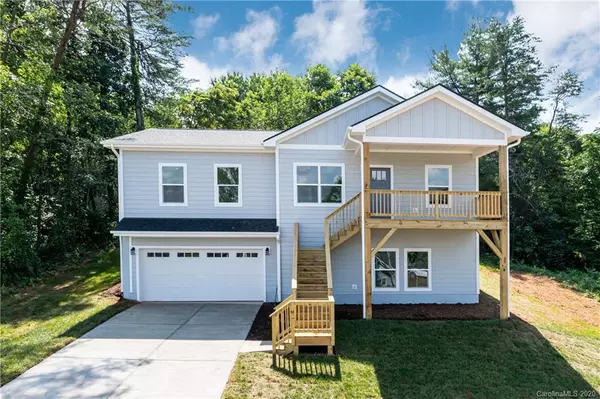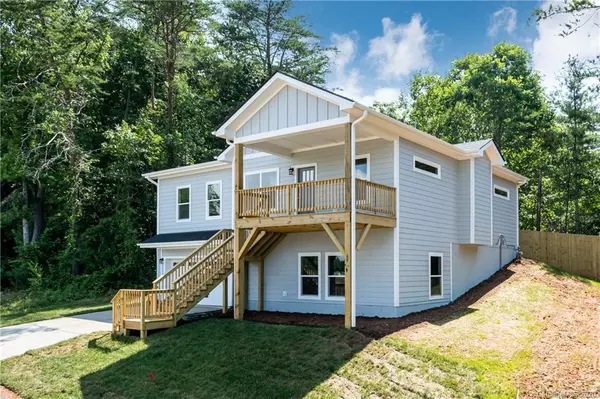$365,000
$365,000
For more information regarding the value of a property, please contact us for a free consultation.
3 Beds
2 Baths
1,648 SqFt
SOLD DATE : 08/14/2020
Key Details
Sold Price $365,000
Property Type Single Family Home
Sub Type Single Family Residence
Listing Status Sold
Purchase Type For Sale
Square Footage 1,648 sqft
Price per Sqft $221
Subdivision Greenwood Fields
MLS Listing ID 3636786
Sold Date 08/14/20
Style Arts and Crafts
Bedrooms 3
Full Baths 2
HOA Fees $20/qua
HOA Y/N 1
Year Built 2020
Lot Size 5,662 Sqft
Acres 0.13
Property Description
Unlike any other house in Greenwood Fields, this distinctive home merits the "unique" award. Be the first to own a one-of-a-kind gem. On your covered front porch, views of the Blue Ridge Mountains are incredible. Inside, the open floor plan layout - with the kitchen at the heart of the home - is ingenuity at its finest. While at the center of the action, you easily remain engaged with all the happenings around the fireplace as well as around the dining room table. The owner's suite is a refuge & a sanctuary. The split bedroom plan enhances the sense of privacy for all. The readily accessible back deck increases the entertaining options. Downstairs, a 2 car garage is nestled beside unfinished areas that hold unlimited possibilities. Should this home seem too good to be true - that would be because it is! Come experience life in this home. Greenwood Fields offers the best of both worlds (city and country) thanks to its proximity to Asheville, the French Broad River & the great outdoors!
Location
State NC
County Buncombe
Interior
Interior Features Breakfast Bar, Cathedral Ceiling(s), Open Floorplan, Pantry, Split Bedroom, Walk-In Closet(s), Walk-In Pantry
Heating Central, Gas Hot Air Furnace, Heat Pump, Heat Pump, Multizone A/C, Zoned, Natural Gas
Flooring Carpet, Concrete, Tile, Wood
Fireplaces Type Vented, Living Room, Gas
Fireplace true
Appliance Cable Prewire, Ceiling Fan(s), Exhaust Hood, Plumbed For Ice Maker, Microwave, Natural Gas
Exterior
Community Features Street Lights
Roof Type Composition
Building
Lot Description Cleared, Long Range View, Mountain View, Paved, Sloped, Views, Year Round View
Building Description Concrete,Stucco,Hardboard Siding, 1 Story Basement
Foundation Basement, Basement Inside Entrance, Basement Outside Entrance, Block, Slab, Slab
Builder Name Mayhew Consulting, INC.
Sewer Public Sewer
Water Public
Architectural Style Arts and Crafts
Structure Type Concrete,Stucco,Hardboard Siding
New Construction true
Schools
Elementary Schools Weaverville/N. Windy Ridge
Middle Schools North Buncombe
High Schools North Buncombe
Others
HOA Name R & P Property Managers
Acceptable Financing Cash, Conventional
Listing Terms Cash, Conventional
Special Listing Condition None
Read Less Info
Want to know what your home might be worth? Contact us for a FREE valuation!

Our team is ready to help you sell your home for the highest possible price ASAP
© 2024 Listings courtesy of Canopy MLS as distributed by MLS GRID. All Rights Reserved.
Bought with Pat Bryant • Beverly-Hanks, Merrimon

"My job is to find and attract mastery-based agents to the office, protect the culture, and make sure everyone is happy! "






