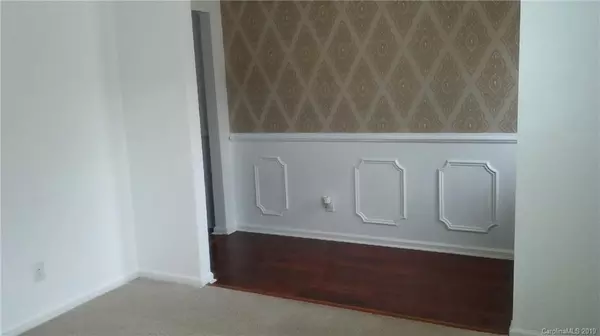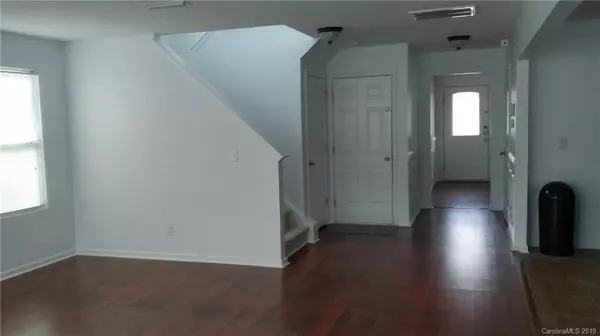$199,000
$203,000
2.0%For more information regarding the value of a property, please contact us for a free consultation.
3 Beds
3 Baths
2,075 SqFt
SOLD DATE : 06/05/2019
Key Details
Sold Price $199,000
Property Type Single Family Home
Sub Type Single Family Residence
Listing Status Sold
Purchase Type For Sale
Square Footage 2,075 sqft
Price per Sqft $95
Subdivision Ramsgate
MLS Listing ID 3485098
Sold Date 06/05/19
Style Traditional
Bedrooms 3
Full Baths 2
Half Baths 1
HOA Fees $10/ann
HOA Y/N 1
Year Built 2014
Lot Size 6,098 Sqft
Acres 0.14
Lot Dimensions 60x100
Property Description
**Multiple Offers Received** Present Highest & Best by 8pm Sunday 4/28. Well maintained 3 bedroom home with 2-car garage and covered front porch. Enjoy evenings on the oversized deck with outdoor kitchen/grill and retractable awning. Designer kitchen includes crown moulding, upgraded cabinets and granite countertops. Split staircase to upstairs with landing. Loft and all 3 bedrooms are upstairs with laundry/utility room. Relax in your garden tub/shower after a day at work in the spacious Master Ensuite with dual vanity. Recessed lights and Arch top interior doors add character to this beautiful home. Exterior flood lights, prewired alarm system, vinyl PVC fencing and an 8x8 storage building. Extra storage also. A Must See!
Location
State NC
County Cabarrus
Interior
Interior Features Attic Other, Garden Tub, Kitchen Island, Open Floorplan, Pantry, Storage Unit, Walk-In Closet(s)
Heating Central, Heat Pump, None
Flooring Carpet, Laminate, Tile
Fireplace false
Appliance Cable Prewire, Ceiling Fan(s), CO Detector, Dishwasher, Disposal, Electric Dryer Hookup, Plumbed For Ice Maker, Microwave, Network Ready, Refrigerator, Security System, Self Cleaning Oven
Exterior
Exterior Feature Deck, Fence, Outdoor Kitchen, Storage
Building
Building Description Fiber Cement,Vinyl Siding, 2 Story
Foundation Slab
Builder Name True Homes
Sewer Public Sewer
Water Public
Architectural Style Traditional
Structure Type Fiber Cement,Vinyl Siding
New Construction false
Schools
Elementary Schools A.T. Allen
Middle Schools C.C. Griffin
High Schools Central Cabarrus
Others
HOA Name Cedar Mgmt
Acceptable Financing Cash, Conventional, FHA, USDA Loan, VA Loan
Listing Terms Cash, Conventional, FHA, USDA Loan, VA Loan
Special Listing Condition None
Read Less Info
Want to know what your home might be worth? Contact us for a FREE valuation!

Our team is ready to help you sell your home for the highest possible price ASAP
© 2024 Listings courtesy of Canopy MLS as distributed by MLS GRID. All Rights Reserved.
Bought with Elizabeth Bogert • Chilton Realty and Associates Inc

"My job is to find and attract mastery-based agents to the office, protect the culture, and make sure everyone is happy! "






