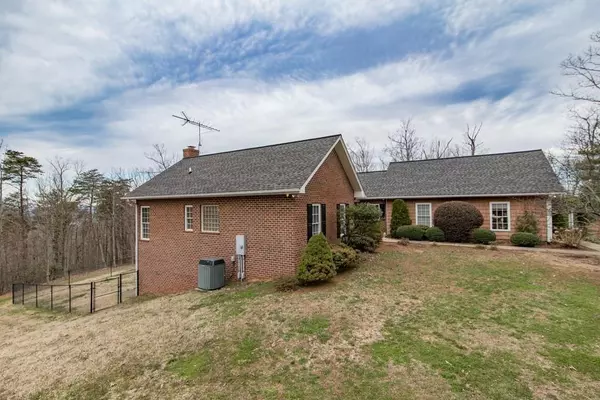$460,000
$485,000
5.2%For more information regarding the value of a property, please contact us for a free consultation.
3 Beds
3 Baths
2,433 SqFt
SOLD DATE : 03/19/2020
Key Details
Sold Price $460,000
Property Type Single Family Home
Sub Type Single Family Residence
Listing Status Sold
Purchase Type For Sale
Square Footage 2,433 sqft
Price per Sqft $189
MLS Listing ID 3484812
Sold Date 03/19/20
Style Ranch
Bedrooms 3
Full Baths 3
Year Built 2003
Lot Size 98.600 Acres
Acres 98.6
Property Description
Welcome to your new mountain retreat with a total of 98.6 private acres. Enjoy hiking trials, creeks, camping and nature in its natural form. Meticulously maintained, the floor plan offers living room, dining area and kitchen which share a 2-sided fireplace. Gleaming hardwood floors throughout the main level. Windows galore to enjoy great sunny days and nature. Main level owner's suite with vaulted ceiling is designed with dual vanities, separate shower area, jetted tub and walk-in closet. Additional bedroom on the main shares the 2nd bath also for guest use. Elegant kitchen w/ cook-top, built in stove and large dual pantries. Unique counter tops designed out of wood add an amazing touch. Lower level family room with walls of shelving and kitchenette make a great area for relaxing w/ family. There is also a rear fenced-in area for children and pets to enjoy. The remainder of the lower level is designed for additional storage and a large workshop accompanied by wood burning stove.
Location
State NC
County Alexander
Interior
Interior Features Pantry, Walk-In Closet(s), Whirlpool
Heating Heat Pump, Heat Pump
Flooring Tile, Wood
Fireplaces Type Kitchen, Living Room
Fireplace true
Appliance Ceiling Fan(s), Electric Cooktop, Dishwasher, Refrigerator, Wall Oven
Exterior
Exterior Feature Fence
Building
Lot Description Level, Mountain View, Private, Sloped, Creek/Stream, Wooded, Wooded
Building Description Brick,Vinyl Siding, 1 Story Basement
Foundation Basement
Sewer Septic Installed
Water Well
Architectural Style Ranch
Structure Type Brick,Vinyl Siding
New Construction false
Schools
Elementary Schools Ellendale
Middle Schools West Alexander
High Schools Alexander Central
Others
Acceptable Financing Cash, Conventional, FHA, VA Loan
Listing Terms Cash, Conventional, FHA, VA Loan
Special Listing Condition None
Read Less Info
Want to know what your home might be worth? Contact us for a FREE valuation!

Our team is ready to help you sell your home for the highest possible price ASAP
© 2024 Listings courtesy of Canopy MLS as distributed by MLS GRID. All Rights Reserved.
Bought with Marissa Cooper Winstead • Cooper Southern Properties

"My job is to find and attract mastery-based agents to the office, protect the culture, and make sure everyone is happy! "






