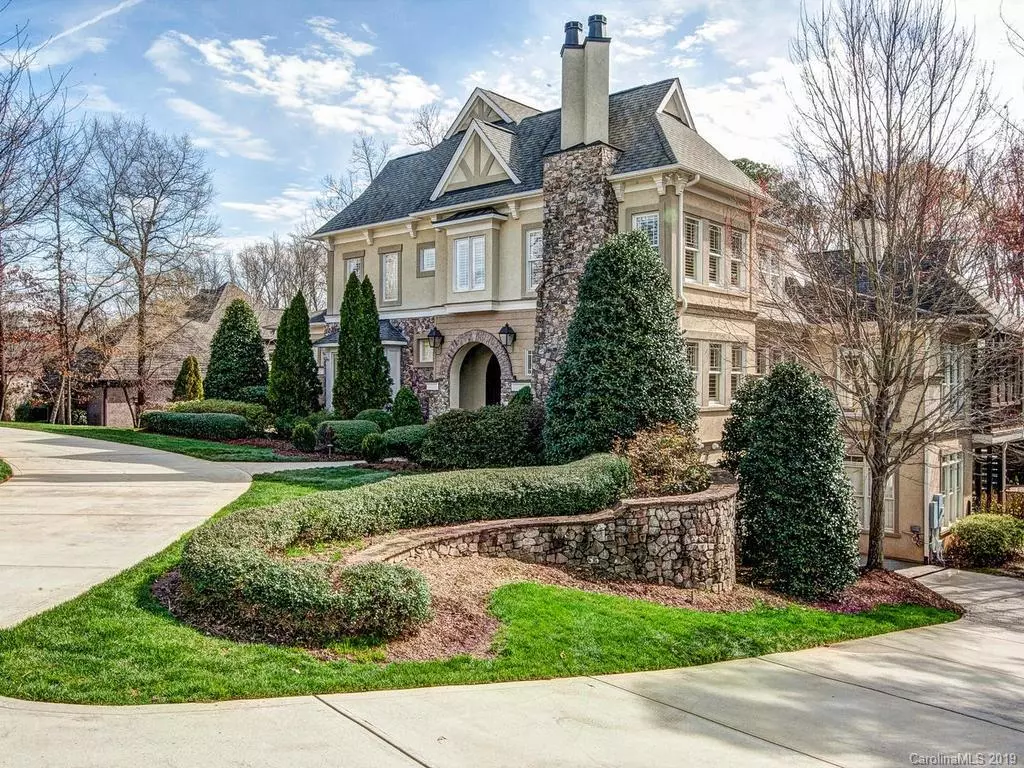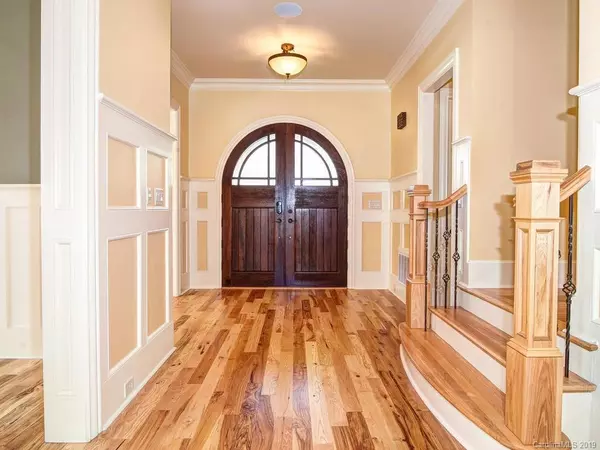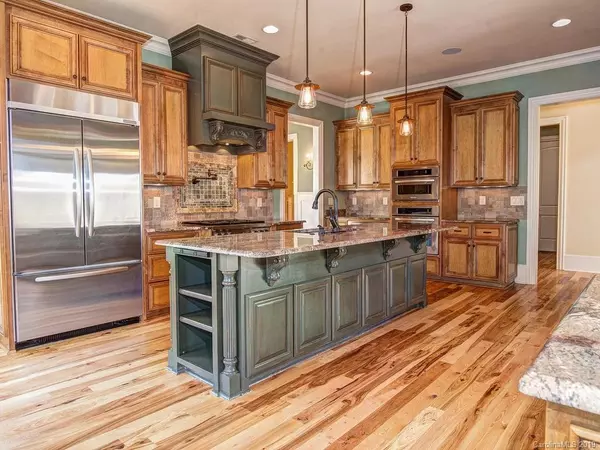$1,210,000
$1,175,000
3.0%For more information regarding the value of a property, please contact us for a free consultation.
6 Beds
8 Baths
7,712 SqFt
SOLD DATE : 05/06/2019
Key Details
Sold Price $1,210,000
Property Type Single Family Home
Sub Type Single Family Residence
Listing Status Sold
Purchase Type For Sale
Square Footage 7,712 sqft
Price per Sqft $156
Subdivision Innisbrook At Firethorne
MLS Listing ID 3480367
Sold Date 05/06/19
Style European
Bedrooms 6
Full Baths 6
Half Baths 2
HOA Fees $66/ann
HOA Y/N 1
Year Built 2006
Lot Size 0.750 Acres
Acres 0.75
Lot Dimensions 141x227x141x241
Property Description
Totally charming Countryside Manor home in lovely intimate neighborhood. Includes a resort style fenced backyard w/gorgeous pool,hot tub, gas firepit, basketball court, pergola & stone hardscapes, even a stone diving platform! Room for all the family with 6 spacious en-suite Bedrooms, Gracious Master and Guest on Main. Every room is special in its own way, come tour this beautiful home & prepare to fall in love! Gourmet Kitchen has center isle, large sunny breakfast room with built ins & access to screened porch with fireplace. Private office w/built-ins & access to patio. Abundant walk in storage. Basement with 2nd kitchen, workout room, craft niche, family & recreational space, 6th en-suite bedroom, 4th car garage access...++ award winning Marvin Schools!
Location
State NC
County Union
Interior
Interior Features Attic Walk In, Breakfast Bar, Built Ins, Cable Available, Hot Tub, Kitchen Island, Pantry, Walk-In Closet(s), Walk-In Pantry
Heating Floor Furnace, Natural Gas
Flooring Carpet, Tile, Wood
Fireplaces Type Family Room, Gas Log, Great Room, Living Room, Porch
Fireplace true
Appliance Cable Prewire, Ceiling Fan(s), Central Vacuum, CO Detector, Convection Oven, Gas Cooktop, Dishwasher, Disposal, Double Oven, Dryer, Plumbed For Ice Maker, Microwave, Natural Gas, Security System, Trash Compactor, Wall Oven
Exterior
Exterior Feature Fence, Fire Pit, Hot Tub, Gas Grill, In-Ground Irrigation, In Ground Pool, Satellite Internet Available, Wired Internet Available, Other
Community Features Street Lights, Tennis Court(s)
Building
Building Description Cedar,Stucco,Stone, 2 Story/Basement
Foundation Basement, Basement Fully Finished, Basement Garage Door, Basement Inside Entrance
Sewer Public Sewer
Water Public, Shared Well
Architectural Style European
Structure Type Cedar,Stucco,Stone
New Construction false
Schools
Elementary Schools Marvin
Middle Schools Marvin Ridge
High Schools Marvin Ridge
Others
HOA Name Innisbrook at Firethorne HOA
Acceptable Financing Cash, Conventional
Listing Terms Cash, Conventional
Special Listing Condition None
Read Less Info
Want to know what your home might be worth? Contact us for a FREE valuation!

Our team is ready to help you sell your home for the highest possible price ASAP
© 2024 Listings courtesy of Canopy MLS as distributed by MLS GRID. All Rights Reserved.
Bought with Sylvia Hefferon • RE/MAX Executive

"My job is to find and attract mastery-based agents to the office, protect the culture, and make sure everyone is happy! "






