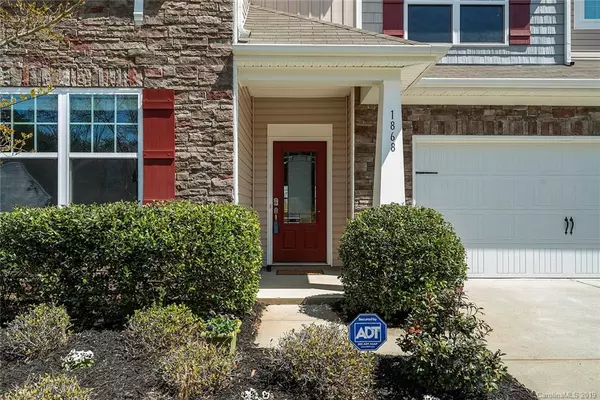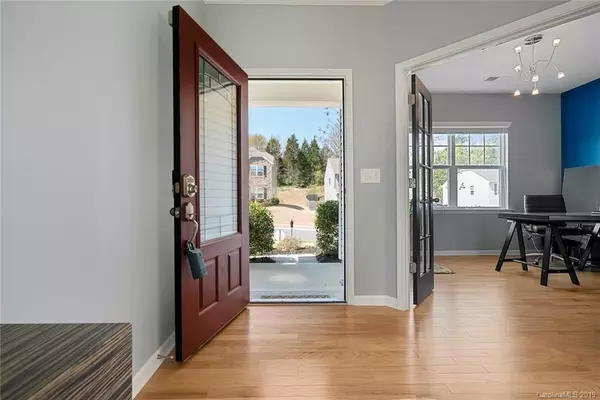$328,500
$325,000
1.1%For more information regarding the value of a property, please contact us for a free consultation.
5 Beds
4 Baths
2,911 SqFt
SOLD DATE : 08/21/2019
Key Details
Sold Price $328,500
Property Type Single Family Home
Sub Type Single Family Residence
Listing Status Sold
Purchase Type For Sale
Square Footage 2,911 sqft
Price per Sqft $112
Subdivision Almond Glen
MLS Listing ID 3483756
Sold Date 08/21/19
Style Traditional
Bedrooms 5
Full Baths 3
Half Baths 1
HOA Fees $51/qua
HOA Y/N 1
Year Built 2012
Lot Size 0.260 Acres
Acres 0.26
Lot Dimensions 82.5x140
Property Description
Beautiful, breathtaking home in highly desired Almond Glen! Like new! Just seconds from Charlotte/Ballantyne. Forsyth Model with the upgrades. Large, open gourmet kitchen with granite counters and accented w/ stainless steel appliances. Stunning hardwood flooring throughout the main floor. Easily entertain family & friends; home boasts airy open floor-plan with soaring 9 ft. ceilings. Formal dining room and living room/optional office. Classy updated fixtures. Fresh paint. Retreat to very spacious owner's suite! Fifth bedroom can be used as a bonus room or flex space. Great outdoor living & entertainment amid professionally upgraded patio hardscapes & built-in stainless steel Coyote stone grill. Enticing curb appeal. Community pool. Only 5 minutes from Carolina Place Mall, entertainment, soccer field, and more. LOW SC TAXES and award-winning schools! Home Warranty included.
Location
State SC
County Lancaster
Interior
Interior Features Attic Stairs Pulldown, Breakfast Bar, Garden Tub, Open Floorplan, Pantry, Walk-In Closet(s)
Heating Central
Flooring Carpet, Tile, Wood
Fireplaces Type Family Room
Fireplace true
Appliance Cable Prewire, Ceiling Fan(s), CO Detector, Convection Oven, Dishwasher, Disposal, Dryer, Electric Dryer Hookup, Plumbed For Ice Maker, Natural Gas, Refrigerator, Washer
Exterior
Community Features Outdoor Pool, Sidewalks, Street Lights
Building
Lot Description Level
Building Description Stone Veneer,Vinyl Siding, 2 Story
Foundation Slab
Builder Name Lennar
Sewer Public Sewer
Water Public
Architectural Style Traditional
Structure Type Stone Veneer,Vinyl Siding
New Construction false
Schools
Elementary Schools Harrisburg
Middle Schools Indian Land
High Schools Indian Land
Others
HOA Name AMG
Special Listing Condition None
Read Less Info
Want to know what your home might be worth? Contact us for a FREE valuation!

Our team is ready to help you sell your home for the highest possible price ASAP
© 2024 Listings courtesy of Canopy MLS as distributed by MLS GRID. All Rights Reserved.
Bought with Dawn Gilliam • Coldwell Banker Residential Brokerage

"My job is to find and attract mastery-based agents to the office, protect the culture, and make sure everyone is happy! "






