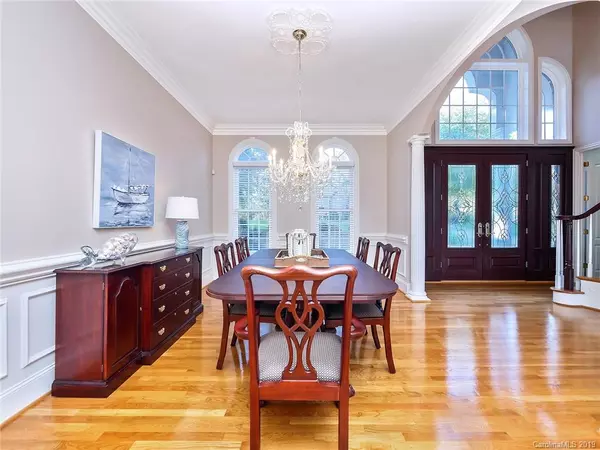$1,065,000
$1,079,000
1.3%For more information regarding the value of a property, please contact us for a free consultation.
4 Beds
5 Baths
5,358 SqFt
SOLD DATE : 07/07/2020
Key Details
Sold Price $1,065,000
Property Type Single Family Home
Sub Type Single Family Residence
Listing Status Sold
Purchase Type For Sale
Square Footage 5,358 sqft
Price per Sqft $198
Subdivision Northview Harbour
MLS Listing ID 3481611
Sold Date 07/07/20
Style Transitional
Bedrooms 4
Full Baths 3
Half Baths 2
HOA Fees $81/ann
HOA Y/N 1
Year Built 2002
Lot Size 0.560 Acres
Acres 0.56
Property Description
Incredible waterfront & custom built luxury estate on Lake Norman with main channel views! Attention to details are unmatched! Built-ins, gorgeous columns, crown moldings and hardwoods. 2-story Great Room with fireplace, Office, Formal Dining, open gourmet Kitchen with Quartz counters, new Jenn-Air cooktop, LG smart wall oven & microwave and Breakfast. Expansive Master Suite on main with Sitting & Jacuzzi. Upper level has over 1,000 sq/ft of unheated space wired and pre-plumbed for HVAC with views of the lake. Finished Basement with poured concrete walls and complete second living quarters with separate entrance that includes 2nd Kitchen, Family Room with fireplace, Rec Room, Bedrooms and Full Baths. Outdoor amenities galore feature Screen Porch, Deck, new doors to Patio, paver walkway down to lake, Pier with Covered and lighted Boatslip and Lift, Irrigation on just over a half acre lot. Amazing sunset views and lakeviews from most rooms! Minutes to I-77 and new Publix shopping center!
Location
State NC
County Catawba
Body of Water Lake Norman
Interior
Interior Features Attic Walk In, Built Ins, Garage Shop, Garden Tub, Kitchen Island, Pantry, Tray Ceiling, Walk-In Closet(s), Whirlpool
Heating Central, Heat Pump, Heat Pump
Flooring Carpet, Marble, Tile, Wood
Fireplaces Type Family Room, Great Room, Gas, Propane
Fireplace true
Appliance Ceiling Fan(s), CO Detector, Convection Oven, Electric Cooktop, Dishwasher, Disposal, Double Oven, Electric Dryer Hookup, Indoor Grill, Plumbed For Ice Maker, Microwave, Network Ready, Propane Cooktop, Security System, Self Cleaning Oven, Surround Sound, Wall Oven
Exterior
Exterior Feature Gas Grill, In-Ground Irrigation
Community Features Clubhouse, Lake, Playground, Outdoor Pool, Recreation Area, Sidewalks, Street Lights, Tennis Court(s), Walking Trails
Waterfront Description Boat Ramp – Community,Boat Slip,Dock,Pier
Building
Lot Description Views, Water View, Waterfront, Year Round View
Building Description Brick, 2 Story/Basement
Foundation Basement
Sewer Septic Installed
Water Public
Architectural Style Transitional
Structure Type Brick
New Construction false
Schools
Elementary Schools Sherrills Ford
Middle Schools Mill Creek
High Schools Bandys
Others
Acceptable Financing Cash, Conventional
Listing Terms Cash, Conventional
Special Listing Condition None
Read Less Info
Want to know what your home might be worth? Contact us for a FREE valuation!

Our team is ready to help you sell your home for the highest possible price ASAP
© 2024 Listings courtesy of Canopy MLS as distributed by MLS GRID. All Rights Reserved.
Bought with Kendra Eades • HoneyBee Real Estate

"My job is to find and attract mastery-based agents to the office, protect the culture, and make sure everyone is happy! "






