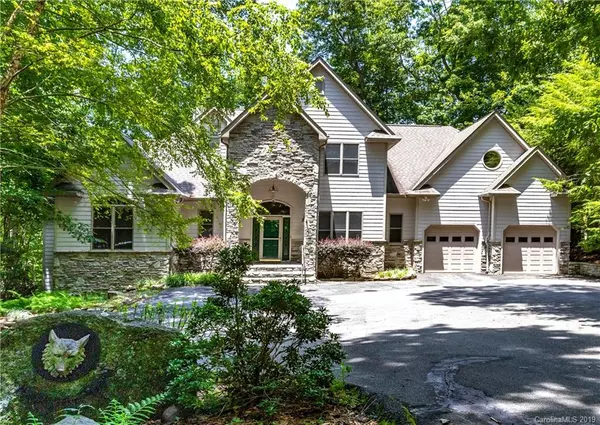$421,000
$459,900
8.5%For more information regarding the value of a property, please contact us for a free consultation.
4 Beds
3 Baths
3,122 SqFt
SOLD DATE : 03/25/2020
Key Details
Sold Price $421,000
Property Type Single Family Home
Sub Type Single Family Residence
Listing Status Sold
Purchase Type For Sale
Square Footage 3,122 sqft
Price per Sqft $134
Subdivision Connestee Falls
MLS Listing ID 3481788
Sold Date 03/25/20
Style Contemporary
Bedrooms 4
Full Baths 2
Half Baths 1
HOA Fees $280/ann
HOA Y/N 1
Year Built 2000
Lot Size 0.360 Acres
Acres 0.36
Property Description
Donald Gardner Designed home located in a cul-de-sac on the 12th fairway with tall windows bringing in lots of natural light. There are 10' ceilings with crown molding. Great Room has a rock gas log see-through fireplace, 23' vaulted ceiling & hardwood floors. The newer kitchen has an island with custom cherry cabinets, SS appliances and granite counter tops along with a nice breakfast area with a bay window. Dining room as a tray ceiling & Hardwood floors. The back deck is covered and open with a fenced area for your 4 legged family member. Upper level sports 2 bedrooms, full bath and a large bonus area. Over sized garage with workshop area. Large unfinished Basement. HVAC main unit & Hot water heater new in 2016. Buyers to pay CFPOA UAFee of $10,000 due 12/31 year of purchase-option to prepay $8,000 at closing.
Location
State NC
County Transylvania
Interior
Interior Features Breakfast Bar, Garage Shop, Open Floorplan, Vaulted Ceiling
Heating Heat Pump, Heat Pump
Flooring Carpet, Tile, Wood
Fireplaces Type Gas Log, Great Room, See Through
Fireplace true
Appliance Ceiling Fan(s), Convection Oven, Disposal, Dishwasher, Electric Range, Microwave, Refrigerator, Electric Oven
Exterior
Exterior Feature Fence
Community Features Clubhouse, Dog Park, Fitness Center, Gated, Golf, Lake, Playground, Outdoor Pool, Recreation Area, Tennis Court(s), Walking Trails, Other
Waterfront Description Boat Ramp – Community,Other
Roof Type Shingle
Building
Lot Description Cul-De-Sac, On Golf Course, Wooded
Building Description Fiber Cement,Stone, 1 Story/Basement/F.R.O.G.
Foundation Basement
Sewer County Sewer
Water Public
Architectural Style Contemporary
Structure Type Fiber Cement,Stone
New Construction false
Schools
Elementary Schools Brevard
Middle Schools Brevard
High Schools Brevard
Others
HOA Name CFPOA
Acceptable Financing Cash, Conventional, FHA, VA Loan
Listing Terms Cash, Conventional, FHA, VA Loan
Special Listing Condition None
Read Less Info
Want to know what your home might be worth? Contact us for a FREE valuation!

Our team is ready to help you sell your home for the highest possible price ASAP
© 2024 Listings courtesy of Canopy MLS as distributed by MLS GRID. All Rights Reserved.
Bought with Sara Champion • Beverly-Hanks & Associates (Brevard)

"My job is to find and attract mastery-based agents to the office, protect the culture, and make sure everyone is happy! "






