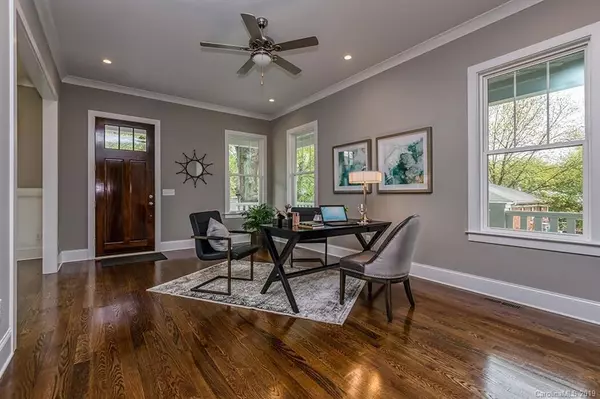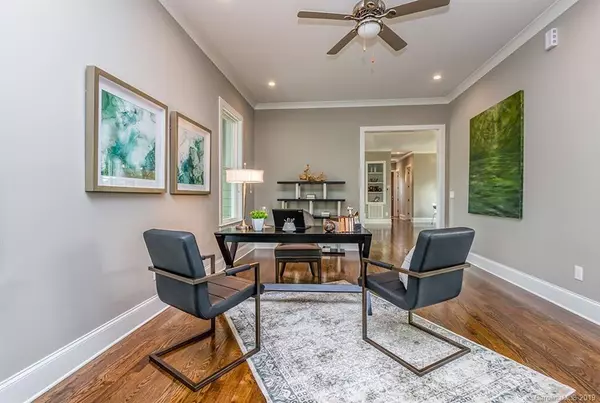$633,000
$649,000
2.5%For more information regarding the value of a property, please contact us for a free consultation.
3 Beds
3 Baths
2,855 SqFt
SOLD DATE : 06/07/2019
Key Details
Sold Price $633,000
Property Type Single Family Home
Sub Type Single Family Residence
Listing Status Sold
Purchase Type For Sale
Square Footage 2,855 sqft
Price per Sqft $221
Subdivision Midwood
MLS Listing ID 3482122
Sold Date 06/07/19
Style Cottage/Bungalow
Bedrooms 3
Full Baths 2
Half Baths 1
Lot Size 7,405 Sqft
Acres 0.17
Lot Dimensions 50x150x50x150
Property Description
Gorgeous New Construction that needs to be seen in person. This home provides the ultimate in urban living with its proximity to all the restaurants, breweries, and shops of downtown Plaza Midwood, NoDa, and minutes away from Uptown. Well thoughtout craftsmanship went into the construction that features 10'+ ceilings, 3/4 white oak hardwoods finished onsite, custom trim and built-in details, 4" can lights, concrete kitchen counters, and much more high end finishes and fixtures. The home is 3 bedrooms 2.5 bathrooms that has 2,855 square feet of heated living and additional 650 square feet of outstanding exterior living space with a Master Terrace, Wrap-Around Covered Front Porch with a bead board ceiling, and Screened-In Rear Porch with fireplace. The layout is open and spacious with great light spilling in from over sized windows in the two-story great room. The Master Bedroom has a dramatic cathedral ceiling, spacious mater bathroom, and a huge master closet fully trimmed out.
Location
State NC
County Mecklenburg
Interior
Interior Features Attic Stairs Pulldown, Built Ins, Cathedral Ceiling(s), Kitchen Island, Open Floorplan, Pantry, Walk-In Closet(s)
Heating Central, Heat Pump, Multizone A/C, Zoned
Flooring Wood
Fireplaces Type Gas Log, Ventless, Great Room, Porch
Fireplace true
Appliance Cable Prewire, Ceiling Fan(s), CO Detector, Gas Cooktop, Dishwasher, Disposal, Down Draft, Exhaust Fan, Freezer, Refrigerator
Exterior
Exterior Feature Outdoor Fireplace
Building
Lot Description Corner Lot, Infill Lot, Level
Building Description Fiber Cement, 2 Story
Foundation Crawl Space
Builder Name Allen Design Associates
Sewer Public Sewer
Water Public
Architectural Style Cottage/Bungalow
Structure Type Fiber Cement
New Construction true
Schools
Elementary Schools Shamrock Gardens
Middle Schools Eastway
High Schools Garinger
Others
Acceptable Financing Cash, Conventional
Listing Terms Cash, Conventional
Special Listing Condition None
Read Less Info
Want to know what your home might be worth? Contact us for a FREE valuation!

Our team is ready to help you sell your home for the highest possible price ASAP
© 2024 Listings courtesy of Canopy MLS as distributed by MLS GRID. All Rights Reserved.
Bought with Lilliah Moseley • Redfin Corporation

"My job is to find and attract mastery-based agents to the office, protect the culture, and make sure everyone is happy! "






