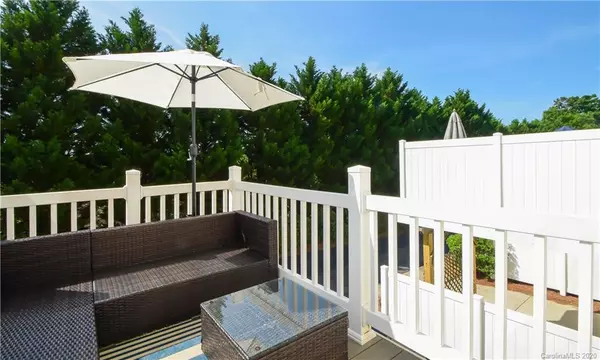$239,900
$239,900
For more information regarding the value of a property, please contact us for a free consultation.
2 Beds
4 Baths
1,934 SqFt
SOLD DATE : 07/07/2020
Key Details
Sold Price $239,900
Property Type Townhouse
Sub Type Townhouse
Listing Status Sold
Purchase Type For Sale
Square Footage 1,934 sqft
Price per Sqft $124
Subdivision Stillwater
MLS Listing ID 3624168
Sold Date 07/07/20
Bedrooms 2
Full Baths 2
Half Baths 2
HOA Fees $187/mo
HOA Y/N 1
Year Built 2003
Lot Size 1,306 Sqft
Acres 0.03
Lot Dimensions 20x58x20x58
Property Description
Seller just spent over $11,000 w/ Heating & Air company to permit & install brand new HVAC in April 2020. The office is the only room in the move-in ready townhome that has carpet. The kitchen/baths are tile & the rest of the home has wide plank Pergo. The kitchen has been updated with stainless appliances and updated light fixtures throughout the home. Since there is nothing left to do inside this eye pleasing, extraordinary, lovely maintained Ballantyne townhome, you will have plenty of time to enjoy the nearby shopping, fitness, dining and everything else South Charlotte has to offer.
Location
State NC
County Mecklenburg
Building/Complex Name Stillwater
Interior
Interior Features Attic Stairs Pulldown, Kitchen Island, Open Floorplan, Tray Ceiling, Walk-In Closet(s)
Heating Central, Gas Hot Air Furnace, Natural Gas
Flooring Laminate, Tile
Fireplaces Type Great Room
Fireplace true
Appliance Cable Prewire, CO Detector, Disposal, Electric Oven, Exhaust Fan, Gas Range, Plumbed For Ice Maker, Microwave, Natural Gas, Network Ready, Self Cleaning Oven
Exterior
Exterior Feature Lawn Maintenance
Community Features Outdoor Pool, Sidewalks, Street Lights
Roof Type Shingle
Building
Building Description Vinyl Siding, 3 Story
Foundation Slab
Sewer Public Sewer
Water Public
Structure Type Vinyl Siding
New Construction false
Schools
Elementary Schools Hawk Ridge
Middle Schools Community House
High Schools Ardrey Kell
Others
HOA Name Revelation Community
Special Listing Condition None
Read Less Info
Want to know what your home might be worth? Contact us for a FREE valuation!

Our team is ready to help you sell your home for the highest possible price ASAP
© 2024 Listings courtesy of Canopy MLS as distributed by MLS GRID. All Rights Reserved.
Bought with Rachel Reardon • RE/MAX Executive

"My job is to find and attract mastery-based agents to the office, protect the culture, and make sure everyone is happy! "






